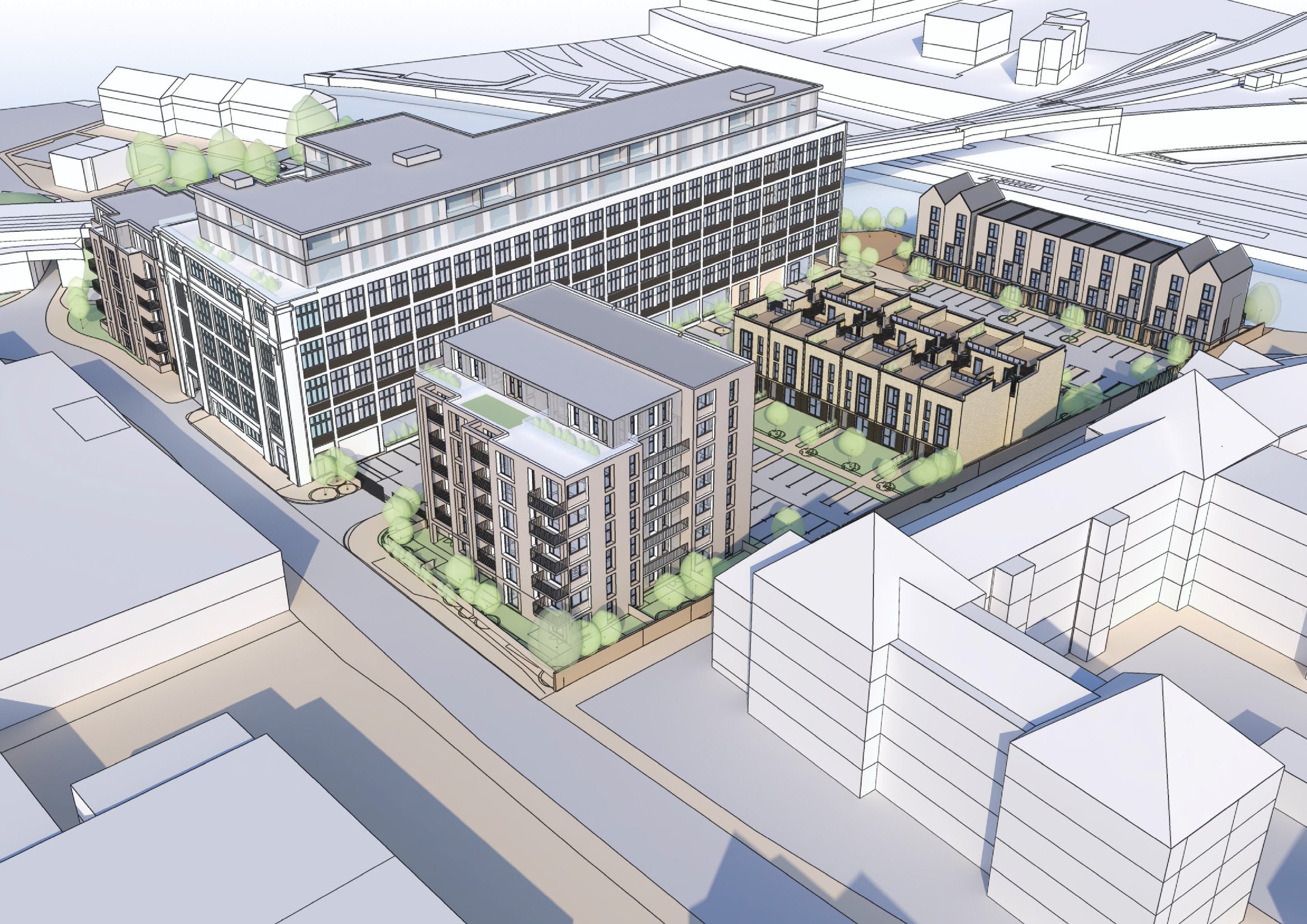Powerhub Building, Maidstone
Powerhub Building, Maidstone
The Grade II listed Powerhub building, on the banks of the River Medway and approximately 300 metres from Maidstone’s core shopping area, has been largely vacant and in a state of disrepair for many years. The wider site comprises the main 1912 office building, as well as a five-storey reinforced concrete framed factory building dating from 1917 and several steel-framed sheds.
As structural engineers, we were first asked in 2012 to undertake a structural engineering appraisal of the site and of the factory building to assess whether from a structural point of view this was capable of being re-used or had reached the end of its useful life. We were able to justify the reuse of the building for a proposed £30m mixed-use redevelopment comprising offices, a 7,430sqft supermarket and a car park. Following our work, a planning application was submitted.
In 2022, we were appointed by new owners Baltic Wharf (Maidstone) Ltd to udnertake another structural survey to inform proposals to convert the building into 230 homes.
Client: TB Holdings Ltd/ Baltic Wharf (Maidstone) Ltd



