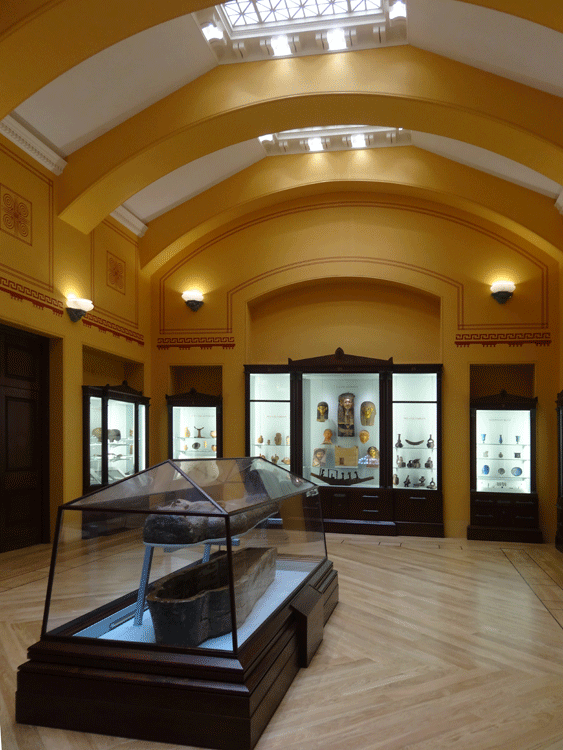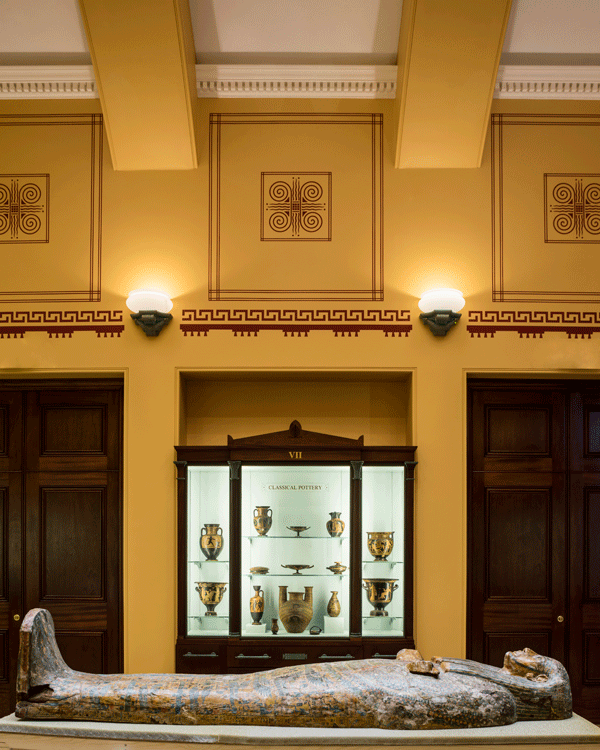Jafar Gallery and Debating Chamber at Eton College
Jafar Gallery and Debating Chamber
We worked with John Simpson Architects as structural engineers on a new gallery and Debating chamber at the heart of a £18m series of new buildings at Eton College.
The new 300 seat Debating Chamber, the Jafar Hall was opened by HRH The Prince of Wales in 2015 and forms the centrepiece of the new McCrum Yard which is layed out by John Simpson Architects as a new academic quadrangle.
The new auditorium has been designed so it can also be used for theatrical and musical performances and has high-performance acoustics to enhance the performance and prevent external noise penetration into the auditorium. High quality finishes have been used to both the auditorium and entrance lobby areas. The existing music recital room has been altered and refurbished to upgrade to current-day performance standards.
To the east and north, an L-shaped red brick building with stone dressings houses the Department of Modern Languages. Replacing a line of twentieth century buildings, the west side is formed by a new yellow stock brick building for the Department of Economics and Politics and the Department of Divinity, which sit either side of double height arch giving views into the new quadrangle from the street.
Client: Eton College
Architect: John Simpson Architects
Photos and text courtesy of the architect and Eton College



