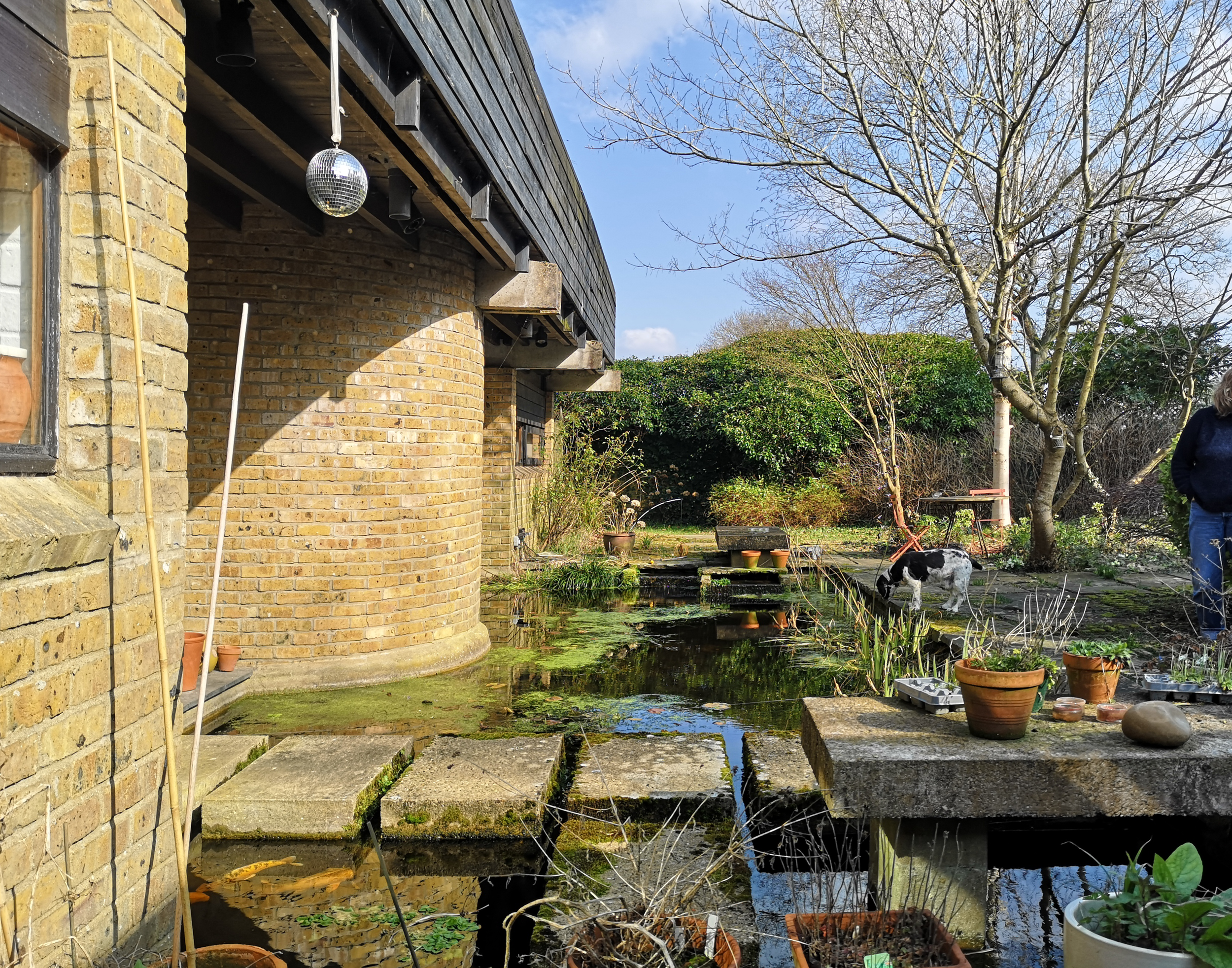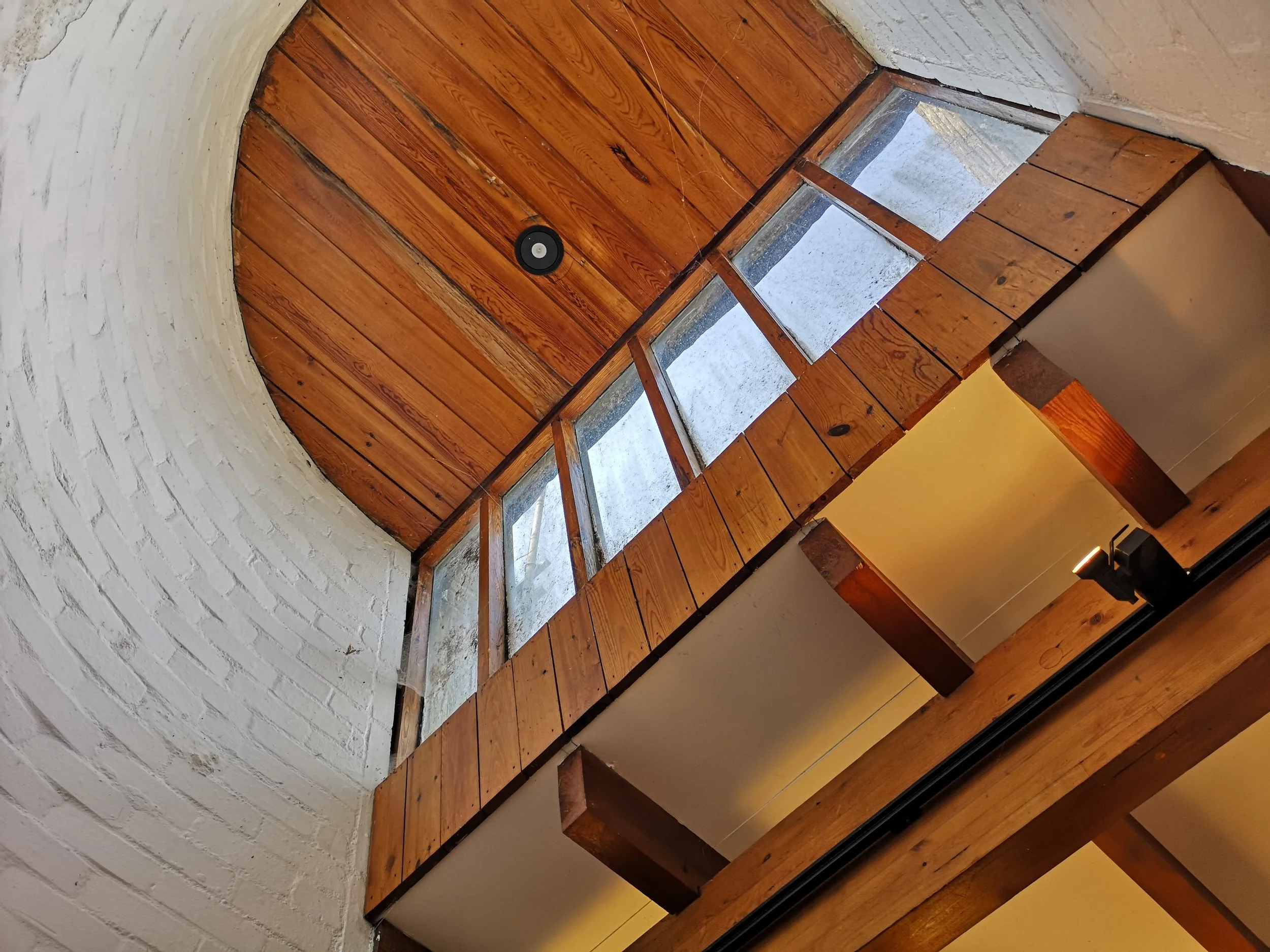Clayton House
Clayton House
We provided heritage advice to support the construction of a single-storey dwelling in the front garden of Clayton House, a Grade II listed residence designed by Peter Aldington (1965–66).
The proposal aimed to provide revenue for critical repair works to the house, which suffered from material failures, poor thermal performance, and associated liveability issues.
Clayton House is an early and important example of Aldington’s residential architecture. Designed for the Quilter family, it showcases mid-century modernist influences through its exposed materials, natural finishes, and a plan form tailored to the family’s needs. The building was originally intended to be visible from the street and to stand within a minimally planted garden. However, the front and rear gardens were substantially altered in the 1990s, especially after pool extension by Aldington, Craig + Collinge, obscuring the house’s originally intended visual relationships.
The house’s architectural significance lies in its intact plan, careful materiality, and the early experimentation with inside-outside transitions. Elements such as the ornamental pond and large south-facing glazed doors exemplify Aldington’s interest in connecting buildings with their settings. The front garden and current planting scheme, by contrast, are of neutral to low significance.
The proposed new building was designed to be subordinate in scale, use sympathetic materials, and be located within an area of limited heritage sensitivity. We assessed the impact on the listed building as between neutral to beneficial, especially as the new development would finance restorative works for the house. The project was endorsed by both Peter Aldington and the Turn End Trust.
Client: Private
Architect: Tankard Bowkett Architects




