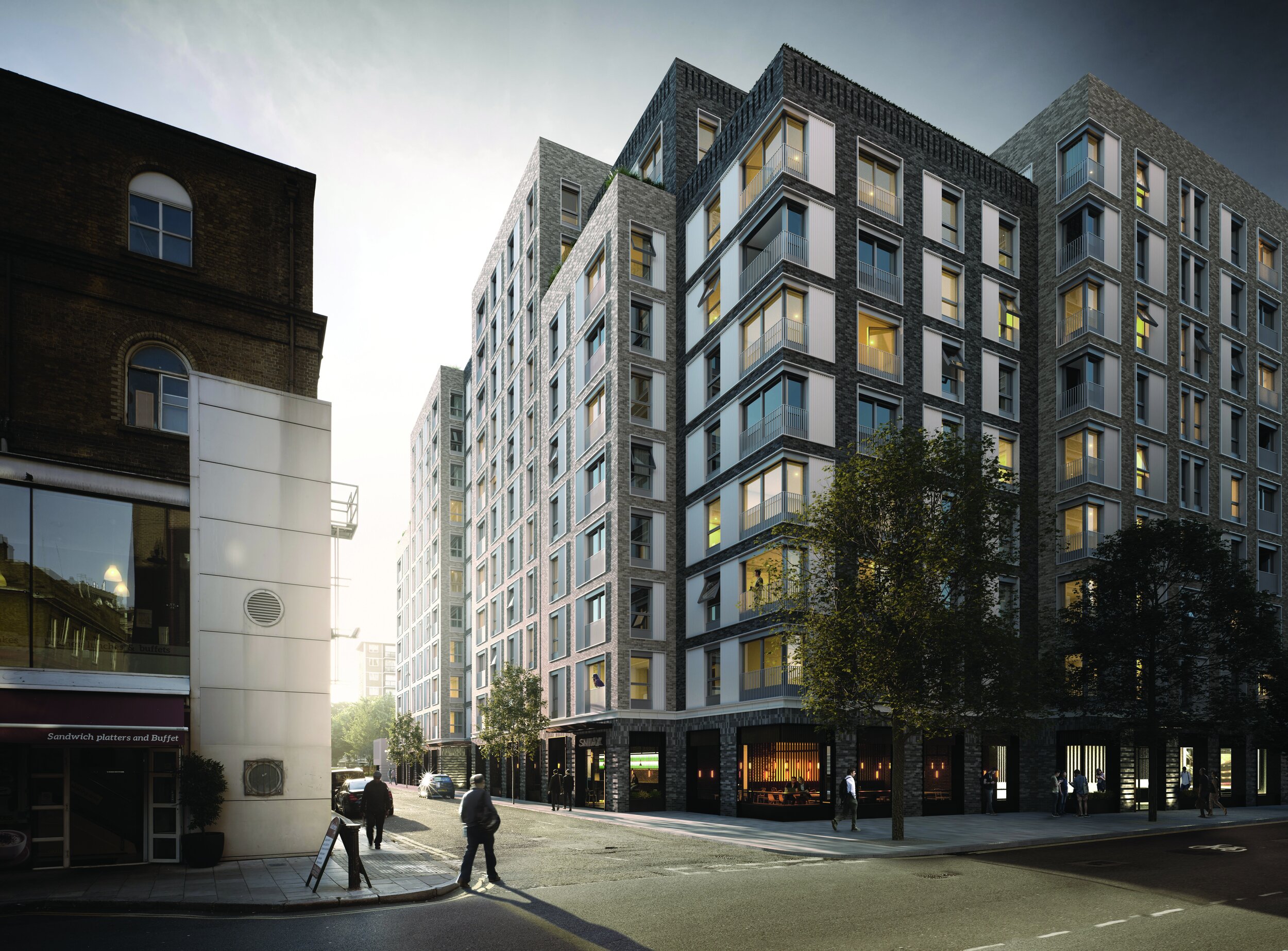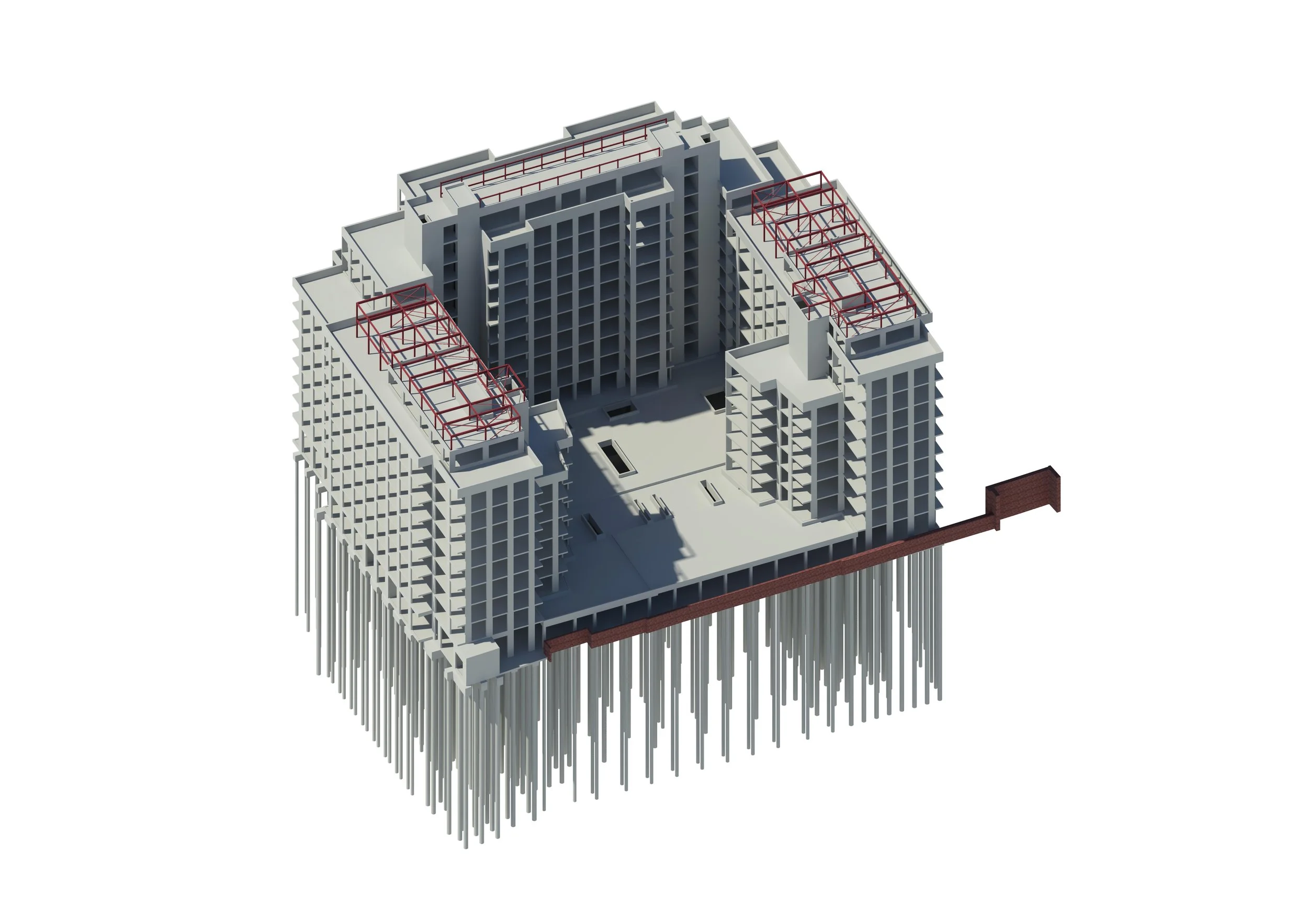Cornwall Road, Waterloo
Cornwall Road, Waterloo
We have been providing civil and structural engineering and transport services, to redevelop a housing estate – known as the OCCC Estate – and deliver 245 new homes across 7 to 12 storeys in collaboration with architects Lifschutz Davidson Sandilands and Hoare Lea on behalf of Grainger plc.
The scheme proposes a significant uplift in the number of homes on the site (from 69 to 245) on the existing site, which is located close to The Old Vic theatre and Waterloo station. This includes the re-provision of 33 new homes existing long-term protected residents of the estate as well as an additional 36 affordable homes, available at Discounted Market Rent and London Living Rent. In addition, the scheme will provide new office space for local businesses and dedicated rehearsal space for The Old Vic theatre.
The design comprises a U-shaped block ranging from nine to eleven storeys in height, split into two symmetrical side blocks and one central block. In the centre of the “U” is a single storey podium, with landscaped gardens at first floor and car and cycle parking plus plant rooms at ground floor. In addition to these uses, the ground floor contains the residential entrances and reception, plus the office demise and rehearsal spaces for the Old Vic Theatre. The main rehearsal space for the Old Vic (RHR 1) has a lowered ground floor to give a double-height space. There is also a double-height plant room and area of cycle parking which both have lowered ground floor levels. The upper floors are all dedicated for residential use, except for the top floor in the central block, which contains a hospitality suite.
Our work also includes considering the complex phasing of the project to allow part of the new structure to be constructed in close proximity to the occupied existing blocks. Planning approval was granted in 2019 and the scheme is under construction.
Client: Grainger plc
Architect: Lifschutz Davidson Sandilands



