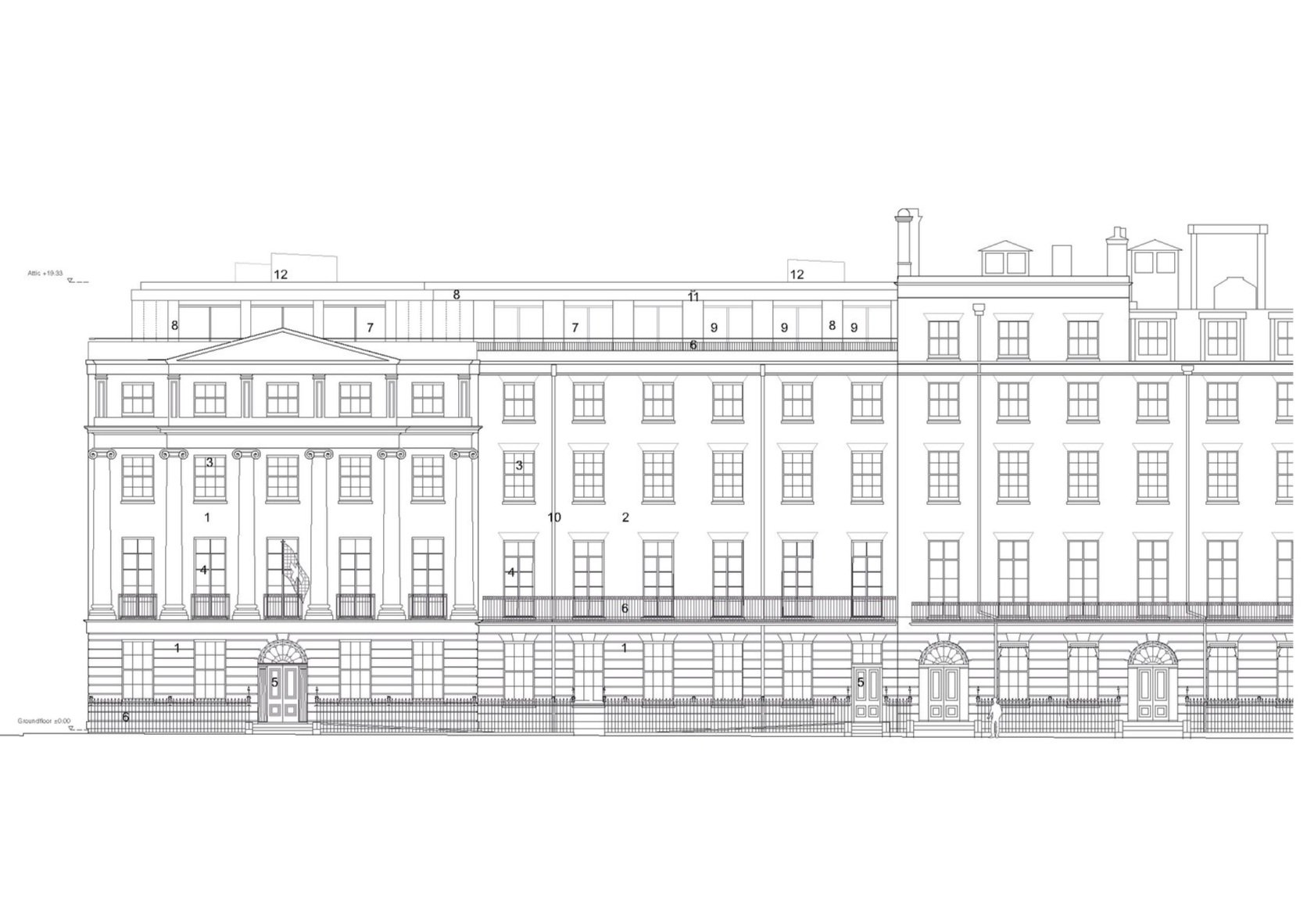Embassy of Switzerland, London
Embassy of Switzerland, London
Our conservation team and structural engineers are working to reimagine the Embassy of Switzerland in Marylebone. Our appointment followed an international competition for the project, where we supported a team led by Swiss architectural practice Studio DIA.
The Embassy buildings are a mix of facsimile Georgian townhouses and a Modernist extension of 1971 in Bryanston Square by Swiss architect Jacques Schader. The buildings have not been significantly refurbished since 1971 and require improvement to bring them in line with the quality of interior spaces appropriate for an Embassy building and Ambassador’s residence for one of Britain’s major diplomatic partners. Furthermore, in the intervening 51 years, the function and requirements of a typical diplomatic mission have changed considerably.
Granted planning approval in 2024, the project - undertaken alongside Dow Jones Architects, services engineer Ritchie+Daffin and landscape architects Tom Stuart Smith Ltd - is moving forward to deliver refurbished spaces for the chancellery along with an area for Switzerland Tourism, several multi-functional semi-public interior spaces, offices for state representatives, and serviced flats that altogether reconfigures the Embassy to provide for an improved diplomatic operation.
The scheme is an ambitious sustainability-led retrofit that avoids demolition and includes alterations to the roof and an additional storey at the rear overlooking the mews. The proposals include technology to improve the building’s environmental and thermal performance, including external solar blinds and bespoke external photovoltaics placed on the façade of the east elevation that are integrated in external tiles.
If approved, the project has the potential to serve as an exemplar scheme of how heritage and sustainability can work together.
Client: Swiss Confederation/Switzerland Federal Office for Buildings and Logistics
Architects: Studio DIA andDow Jones Architects



