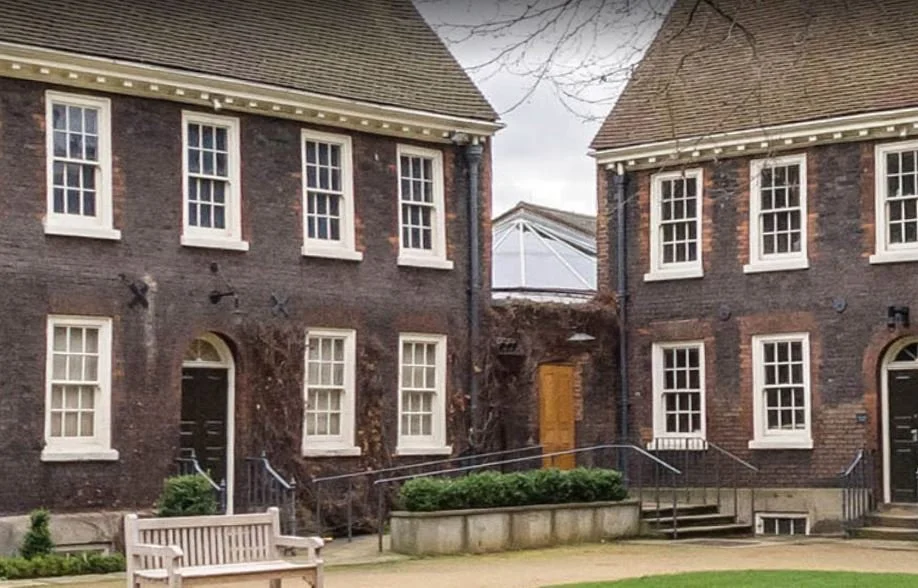Museum of the Home
Museum of the Home
The Museum of the Home (Grade I listed) was previously the museum of furniture and domestic interiors, displayed in a group of converted almshouses since 1912. In the 1990s we were responsible for repairs and fit-outs to the existing buildings as both engineers and conservation specialists as part of a scheme to re-display the exhibits.
Most recently, we were involved as the lead structural engineers in realising the Museum’s major masterplan which was committed to making the Museum more immersive and appeal to a wider audience. Completed in 2021, the £18.1m project preserved the building, freed up space for display and study, generated 80% more exhibition space, and doubled the overall public space on offer, with no commensurate increase in its energy requirements.
We worked closely with the architect and the exhibition designers to develop the fit-out proposals. We undertook a range of investigations and subsequent appraisals of the existing Grade I listed structure to advise the team on the exhibition design, display cases, flexible display areas and how the roofs could be altered to improve the visitor experience. Some display rooms involved restraining large partitions back to the structure, which required careful coordination with the fit-out team in developing the structure to accommodate the requirements.
Altogether, our work includes a Conservation Management Plan and providing conservation, structural engineering and transport advice.
”The team have had innovative ideas about how to develop the museum which, in turn, has helped us in fundraising as well as more fully realise our ambitions. The team understood the complex set of issues involved in this project and has balanced architectural and cultural opportunities with the sensitivities surrounding the history of the museum.”
-Samir Shah, former Chair of the Board of Trustees, Museum of the Home
Client: Museum of the Home
Architect: Wright & Wright Architects



