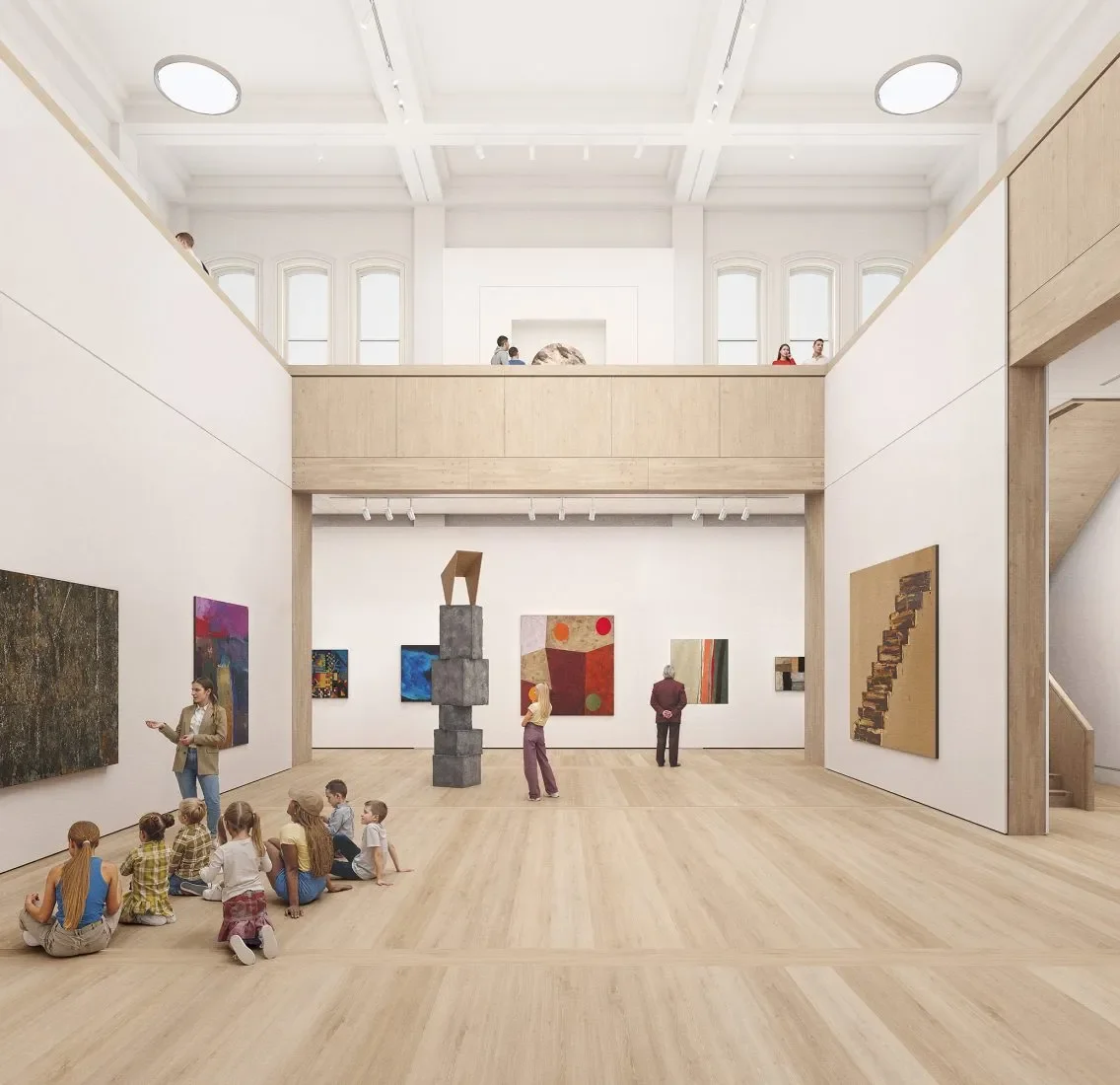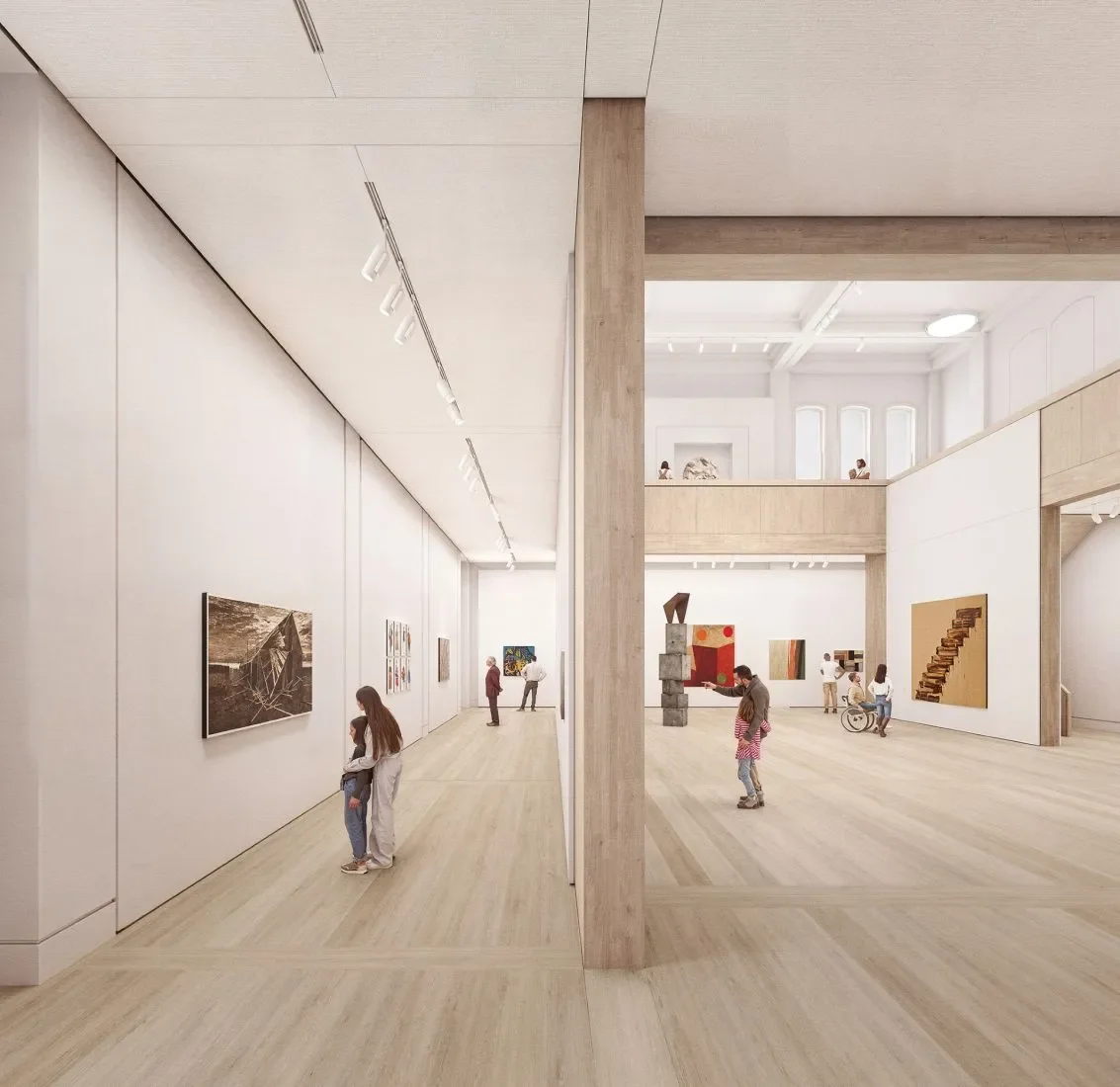Royal Academy of Arts - The Collection Gallery
Royal Academy of Arts - The Collection Gallery
Following on from our work on the award-winning RA250 project and the RA Schools Restoration and Renewal Project, we are creating a new flexible gallery and events space within the West Wing of the Grade II* listed No.6 Burlington Gardens building.
The RA’s Collection Gallery will be expanded into an ambitious and elegant double-height space which will significantly enhance the RA’s free offer for visitors by allowing a greater selection of works from the RA’s collection to be displayed and replace a temporary gallery at first floor level.
Burlington Gardens was originally designed by Sir James Pennethorne for the University of London and opened in 1870. The RA Collection Gallery project will restore, in a modern interpretation of its original design, Pennethorne’s double-height examination hall in the west wing of the building. The project will create a striking 12-metre-high gallery with a mezzanine on the first floor, ensuring accessibility at both levels.
The key moves involve removing the existing first floor and inserting a new perimeter ‘mezzanine’ gallery into the new double-height volume to provide access from first floor level and create additional gallery space. Our work also involves discreetly integrating new plant equipment to control the environmental conditions in the new gallery, and the project will also seek to reinstate the original ornate plaster ceiling.
The RA Collection Gallery Project is the third and final phase of the RA’s Masterplan Programme. Previous stages include the RA250 Project (completed in 2018) and the RA Schools Restoration and Renewal Project (completed in 2024) – where we acted as engineers for both projects, alongside David Chipperfield architects and Julian Harrap Architects.
Client: Royal Academy
Architect: David Chipperfield Architects and Julian Harrap Architects
Images: Courtesy of the architects

