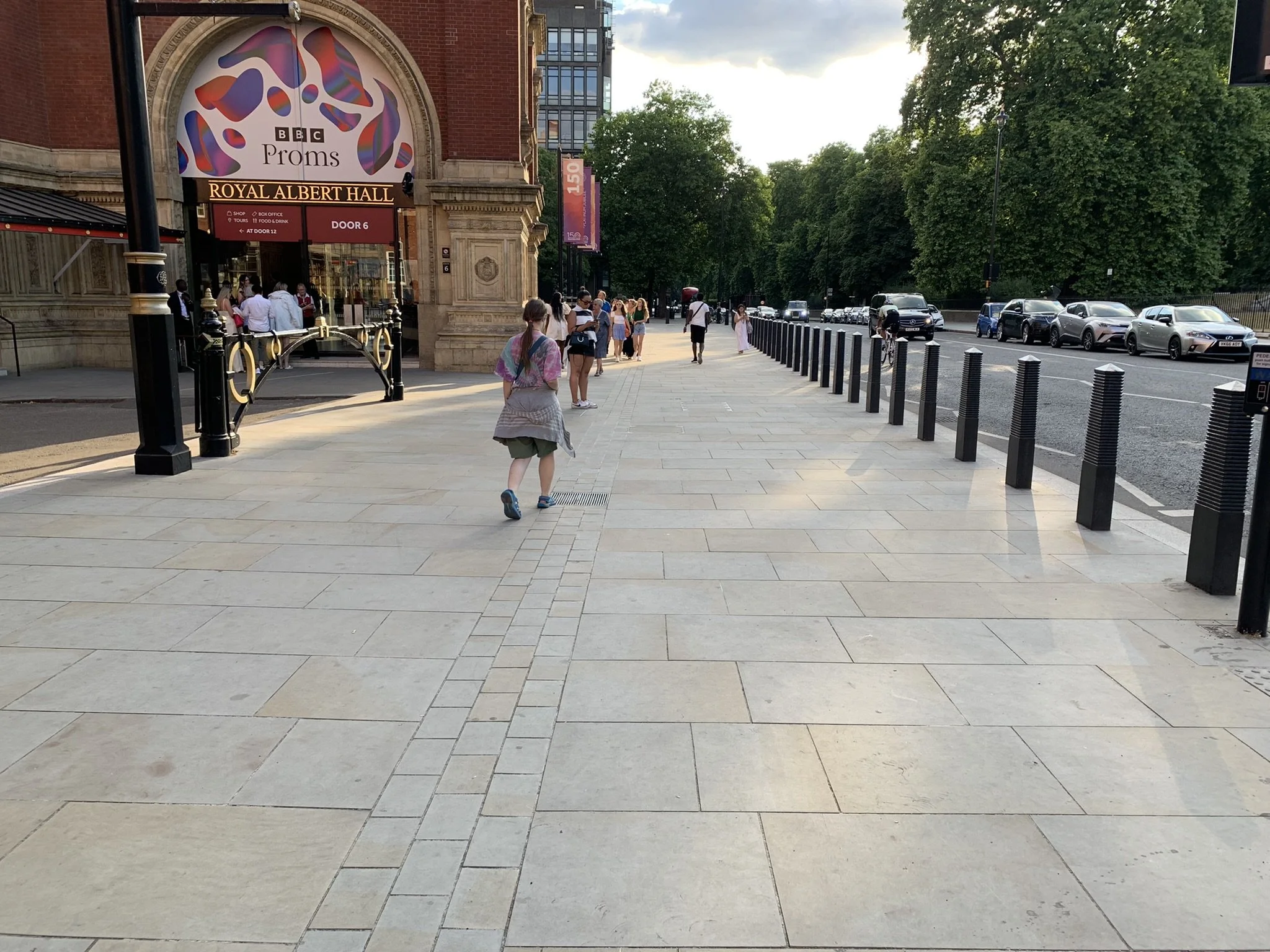Royal Albert Hall
Royal Albert Hall
The Royal Albert Hall was built in 1867-71 and is listed at Grade I. With 7,000 seats, it was once the largest hall in Europe. Its unusual shape, based on Roman amphitheatres, was chosen to allow flexibility in staging different kinds of events. However, the Hall has always suffered from a lack of space beyond the auditorium and a poor public realm outside.
We were first appointed to provide conservation support for a new masterplan. This enhanced visitors’ and artists’ facilities, whilst also looked beyond the Hall to show how it can relate better to its surroundings. Our Initial Conservation Statement was deliberately high-level so it could be developed in detail as individual projects were selected and worked up for applications. This approach subsequently allowed the Hall to secure Historic England and local authority sign-up to the Masterplan’s key principles at an early stage.
Through subsequent assessment and advice, we have helped to secure listed building consent for over 20 individual projects. For example, we supported their projects to upgrade doors in the public areas. This has included assessing doors in heritage terms, advising the design team on the heritage impact of different options, and providing reports to support listed building consent applications. Outcomes have included the upgrading of existing doors and, where necessary, replacement with new doors.
Additionally, we advised on improvements to the main auditorium, which had always suffered from a shortage of back-of-house space and from unusual acoustics. The challenge was to modernise the facilities while preserving and enhancing the special character. We provided conservation support for projects to upgrade heating, cooling, lighting and sound systems and also assisted with the refurbishment of public areas and artists’ facilities.
Most recently, our Urbanism team worked closely with the Hall to significantly improve the venue’s setting in the public realm and the wider visitor experience on arrival and departure. Phase 1 of the public realm improvements involve installing dropped kerbs, new paving and a series of new security-features that take the venue forward as an outstanding large-scale concert venue.
Client: Royal Albert Hall
Architects: BDP & DSDHA


