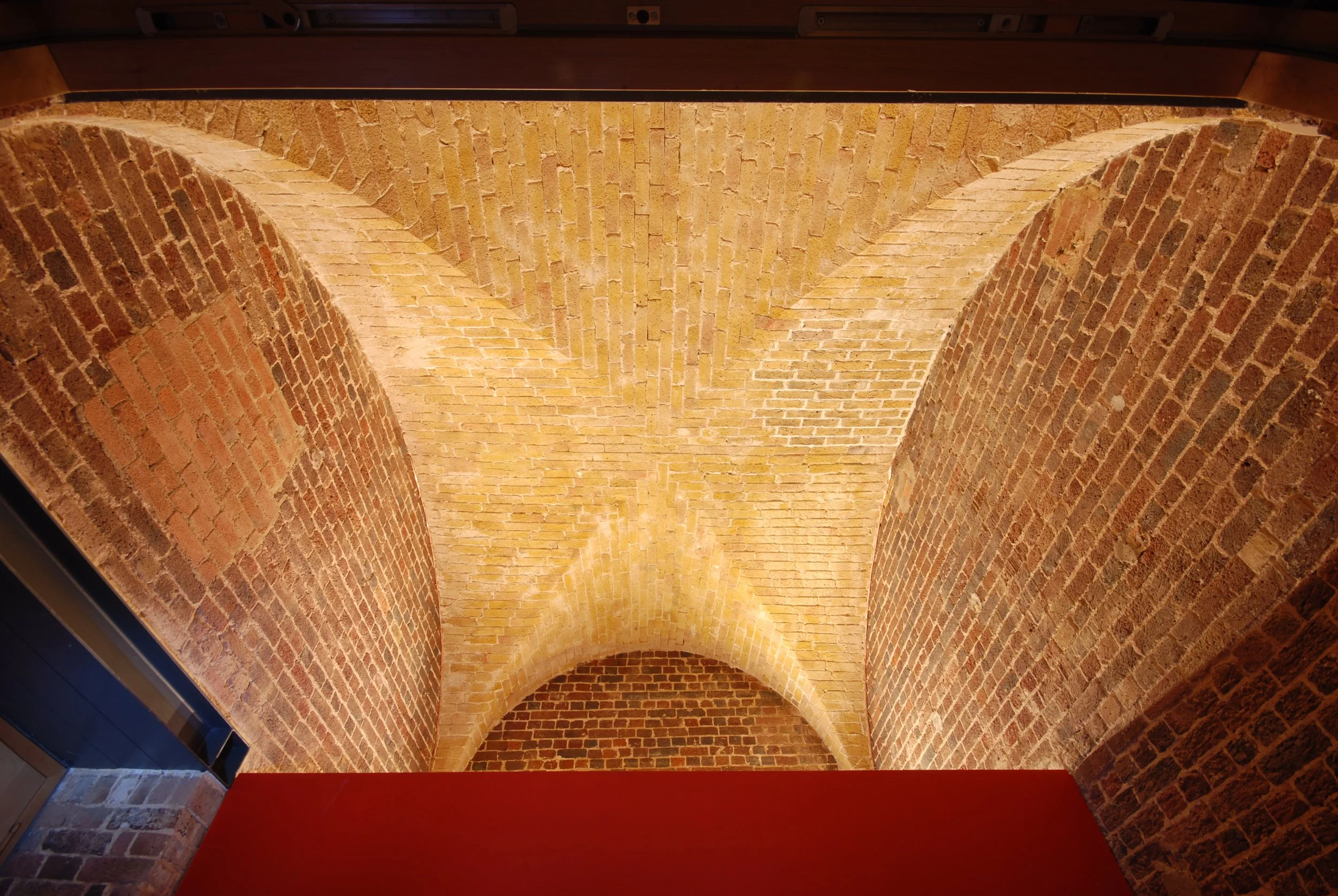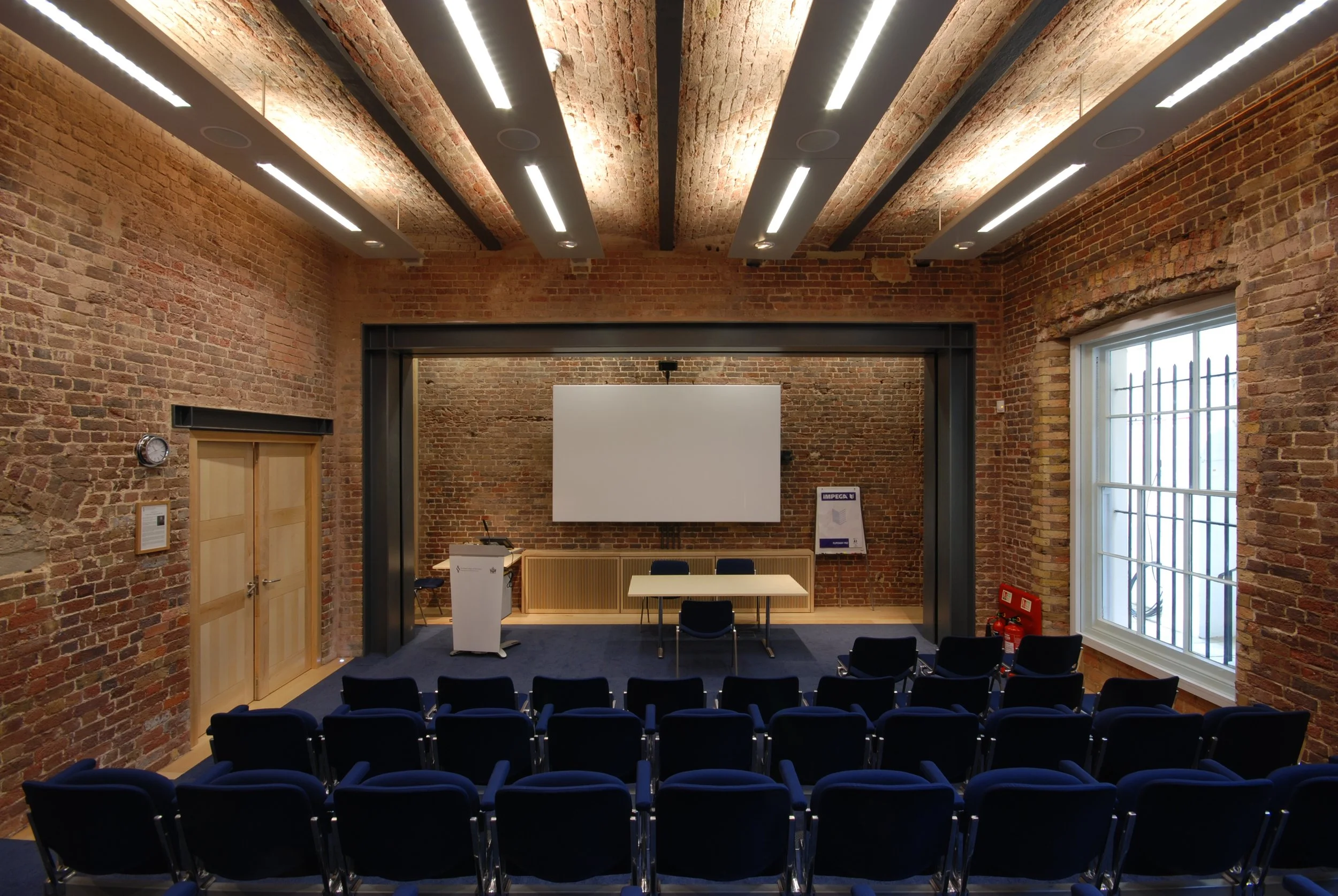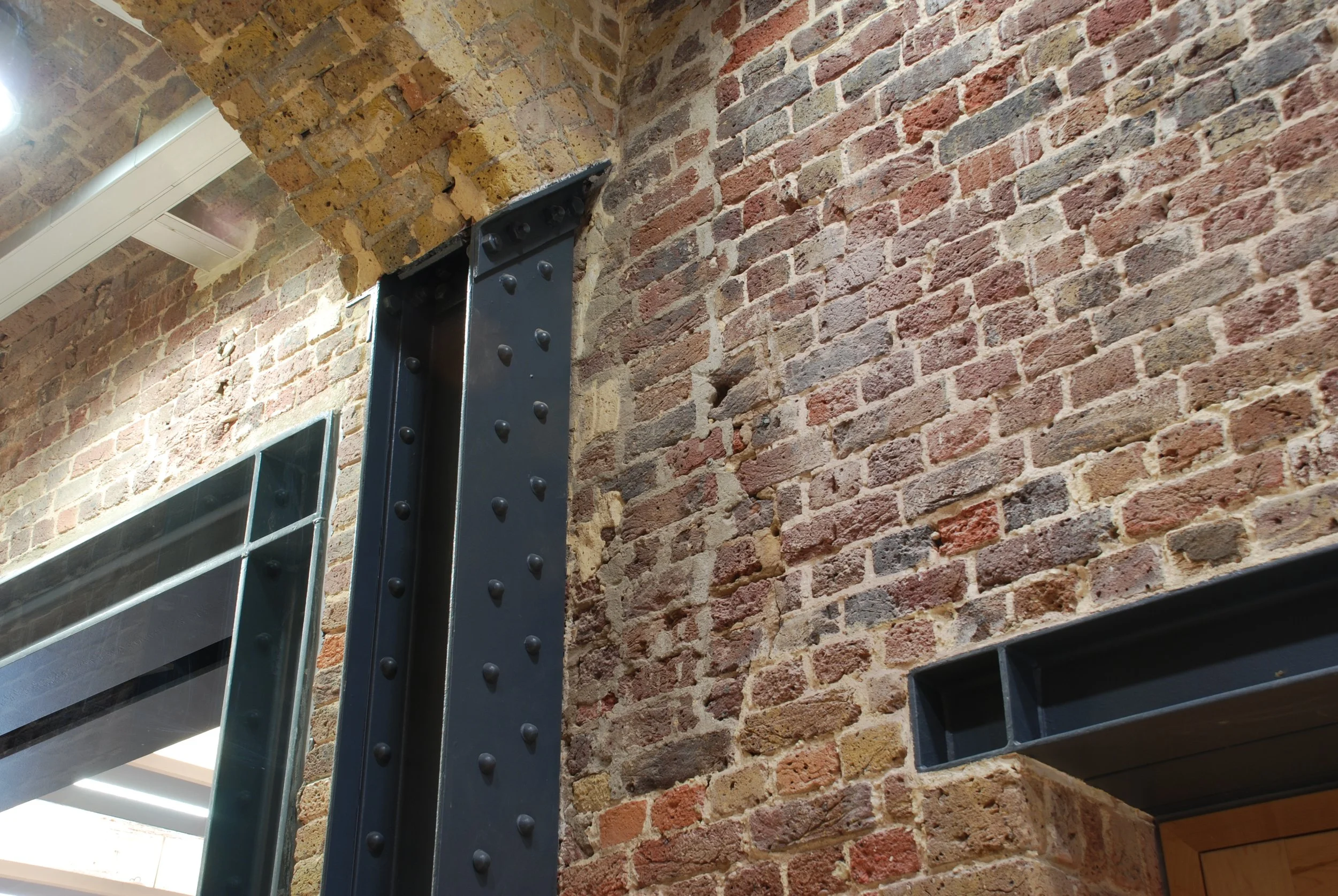Royal College of Pathologists at 2 Carlton House Terrace
Royal College of Pathologists at 2 Carlton House Terrace
The Royal College of Pathologists is the professional body representing the science of pathology in the UK.
As structural engineers, we worked with Bennetts Associates to convert the basement of the College’s John Nash-designed Grade I listed building into high-quality conference and education facilities. The work involved the formation of large structural openings in the main load-bearing walls with exposed steel frames, installation of new mezzanine floors and the repair and cleaning of the original brickwork. Great care in design and construction was required because of the Grade I listed status of the building, including a new entrance to the education centre which was formed with a bespoke suspended feature stair.
The completed scheme is a flexible, environmentally efficient building that enabled the College to continue to represent its growing international membership, advance its valuable research and provide public education services and programming.
Client: Royal College of Pathologists
Architects: Bennetts Associates



