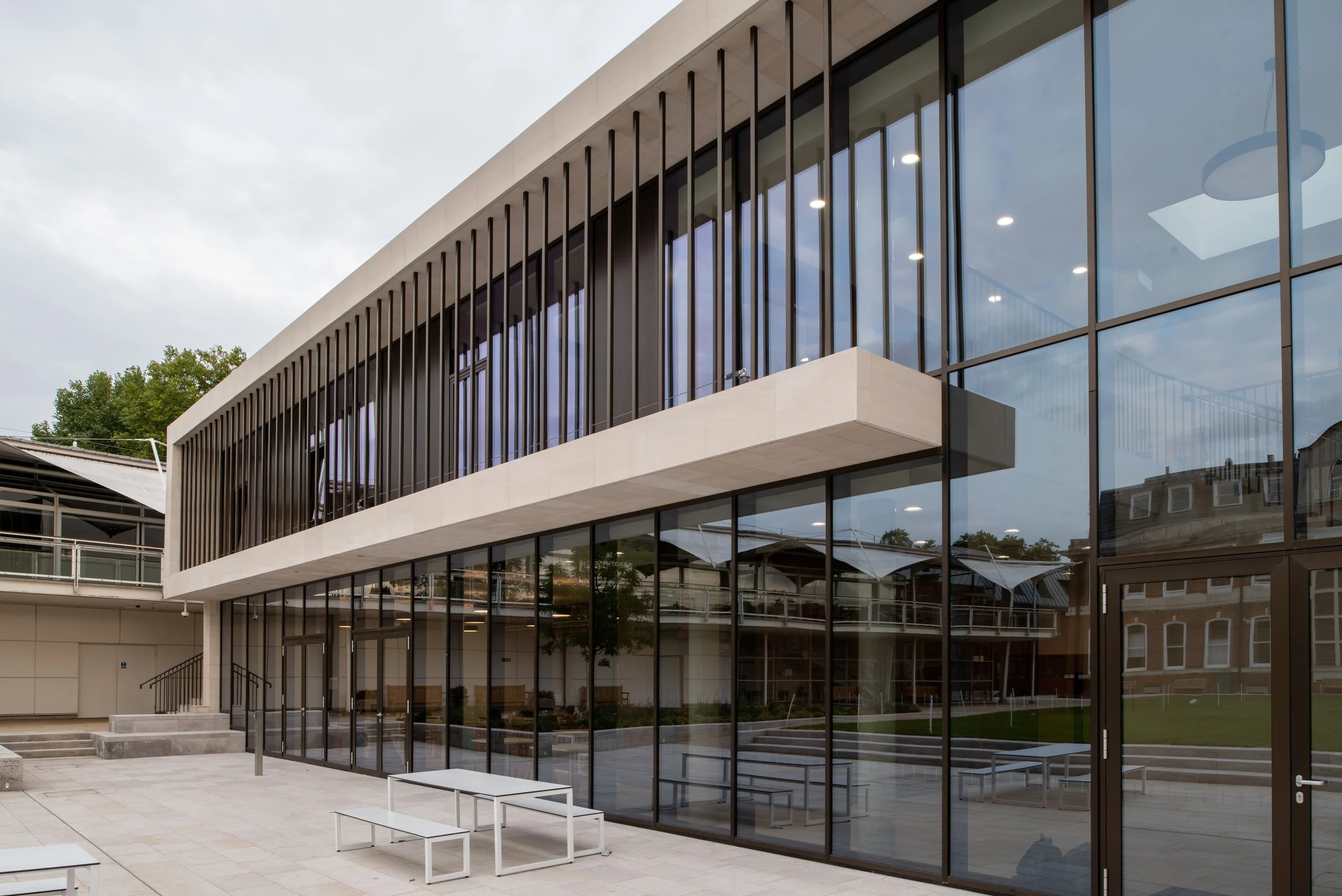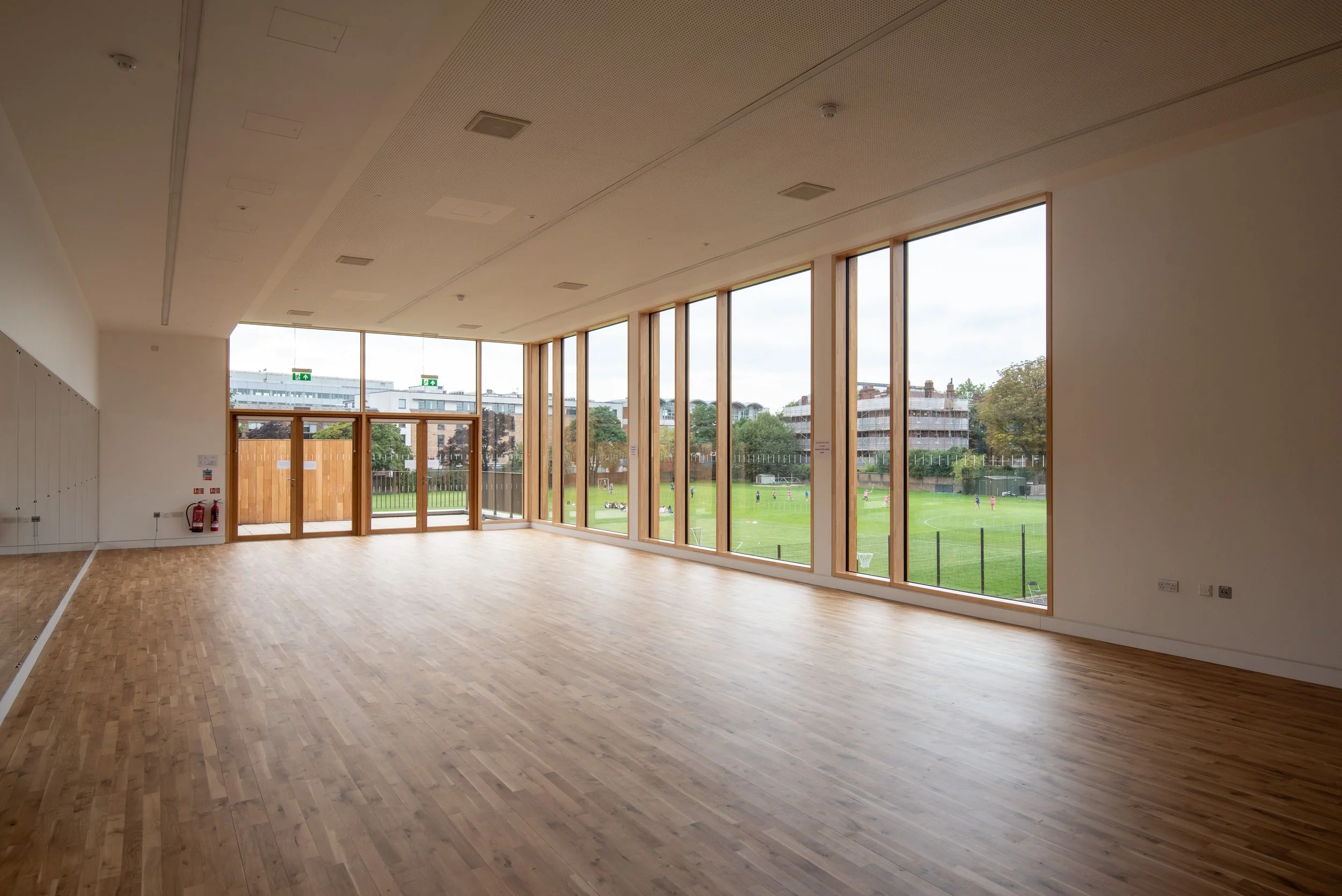St Paul's Girls' School
St Paul's Girls' School
Our structural design for two new buildings at St Paul's Girls' School, London, created new teaching spaces for the school’s history and geography departments, as well as a sports pavilion.
Sensitive to the surrounding architectural context, the 1,390m² Garden Building delivers a significant amount of high standard additional teaching space within a complex and constrained site. Positioned against a listed wall in the south-west corner plot of the school’s constrained urban campus, the building maximises a quad-like space to which it is orientated to the north. The building is constructed of pale limestone with a bronze-coloured metal ‘veil’ screening the upper level and providing depth to the fully glazed facades. Lower roofs are sedum covered and the upper roof is clad in photovoltaic panels.
The 650m² sports pavilion meanwhile is constructed of a varied stock brick with timber curtain walling, with sedum roofs at lower level and PV-covered upper roofs. The pavilion provides enhanced sports facilities, including an additional activities hall, flexible space, changing facilities and a maintenance building.
The school is predominantly housed in a Grade II-listed building designed by the Arts and Crafts architect Gerard Horsley in 1904. These two new buildings and subsequent additions will include a reconfigured forum building and link space, providing central staff areas, meeting rooms and offices.
The project won a Nancye Goulden Award (2018) and was shortlisted for a BD Architect of the Year Award (2019).
Client St Paul's Girls' School
Architect John McAslan + Partners



