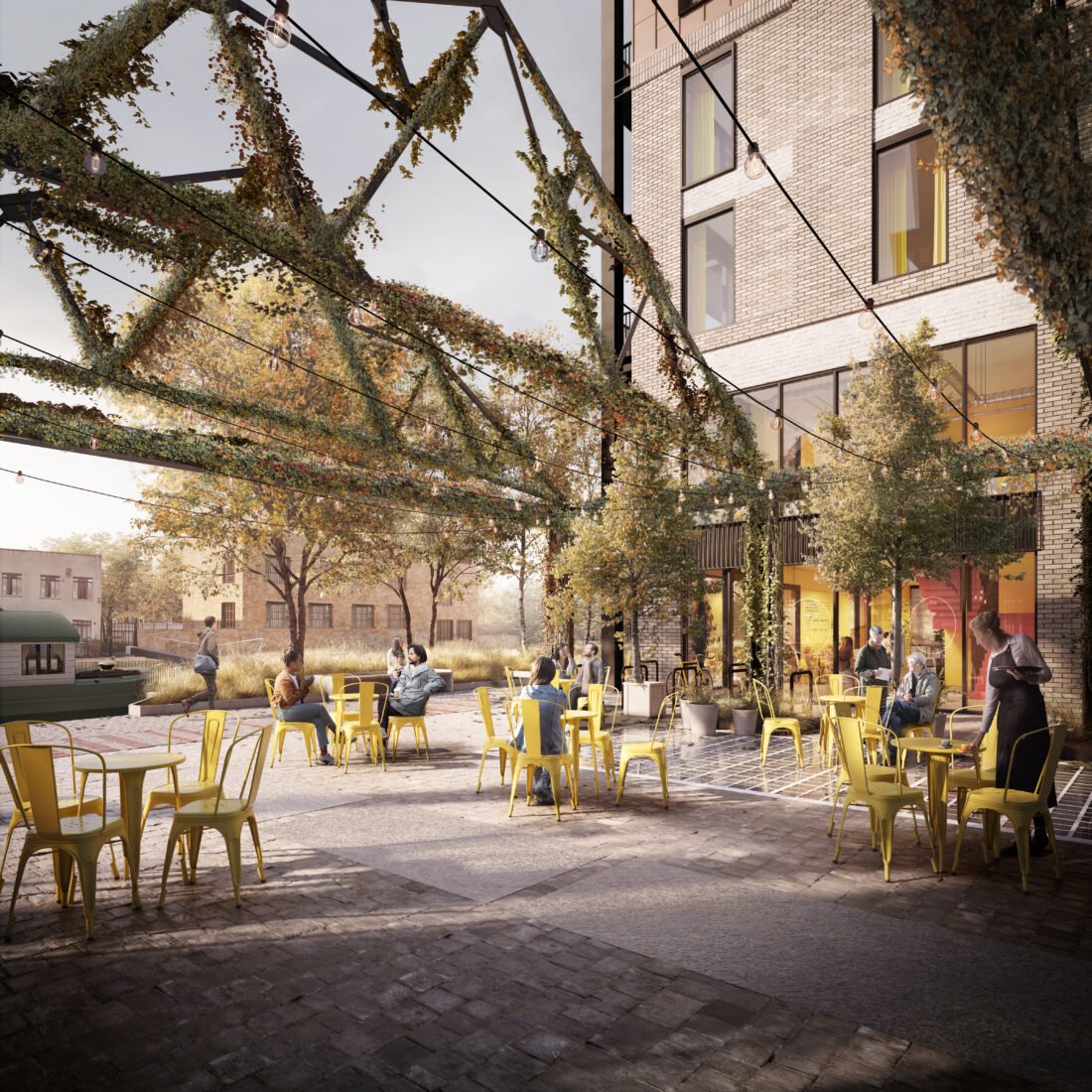Sturt's Yard
Sturt’s Yard
Our structural engineers, transport planners and conservation team worked to secure consent for a mixed-use development, with a self-storage business, offices, café, and public spaces at towpath level, and 139 new homes above, in a sensitive canalside location in North London.
Among the engineering challenges is a major sewer crossing the site, which the new buildings must span over. The exciting contemporary design and increased density of development needed careful justification in terms of its impact on nearby listed buildings and a Conservation Area.
Architect: Studio Egret West
Client: Access Self Storage
Images: Courtesy of Studio Egret West


