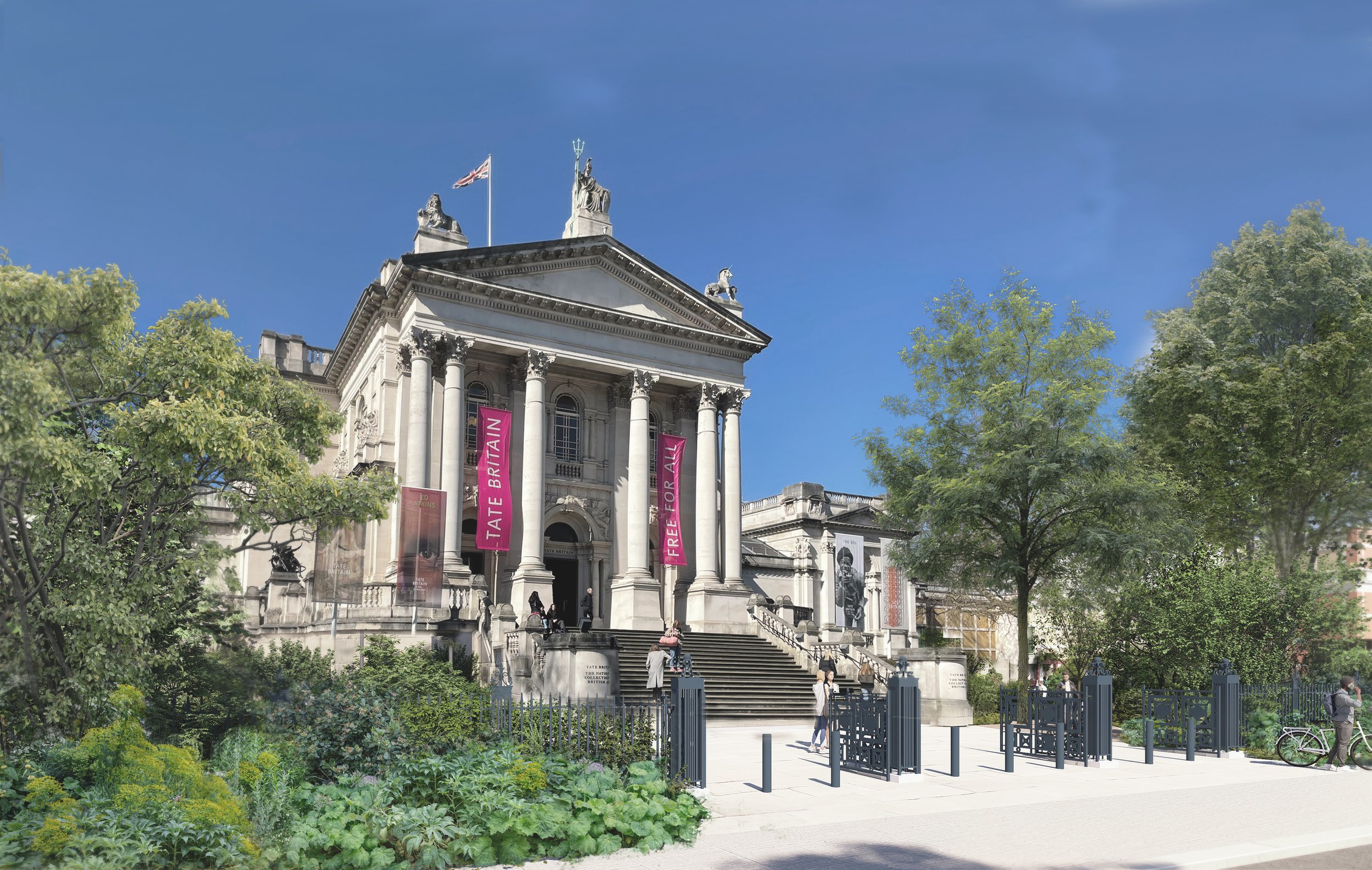Tate Britain - The Clore Garden
Tate Britain - The Clore Garden
We are providing advice for the creation of a new garden at Tate Britain, London.
The space between Millbank and the Tate itself is a critically important part of the setting of the primary frontage of the Grade II* listed building, forming the foreground to a key view of the Tate and part of the primary entrance sequence to the gallery and to the Clore Wing. At present, this space is characterised by barriers, both visual and intangible, with fragmented, confusing and hard landscape.
We first provided heritage advice on the development of proposals to address the shortcomings of the existing garden by introducing a garden that would represent the accessible and welcoming ethos of the gallery; enhance the setting of the Tate, its listed railings and other heritage assets; and improve biodiversity and climate resilience.
The proposed garden will reunite the two existing gardens as a single, welcoming space and has been designed a sinuous, space, expressly choosing organic forms to contrast with the rectilinear forms of the principal building.
Our work as engineers includes advising on The Garden Classroom - a flexible space for workshops and events that will support Tate’s evolving public programme, representing this new era for the museum’s historic setting. The first new permanent building on the site in over 35 years, it is designed as part of a series of functional outdoor yards. An additional ancillary structure houses supporting facilities, framing an enclosed back-of-house yard. Its light-weight, low-carbon timber frame will be clad in a tactile surface of limestone, and crowned by a distinctive glazed lantern which can be glimpsed from the newly transformed gardens, as a signifier of the new outdoor learning yard. The construction embodies an ambitious environmental strategy: light-touch mini-pile foundations protect the roots of a neighbouring Plane tree; passive ventilation, natural insulation, and triple glazing minimise operational energy use; and the careful selection of materials to reduce the embodied impact of the construction.
Client: Tate Britain
Architect: Tom Stuart-Smith Studio and Feilden Fowles



