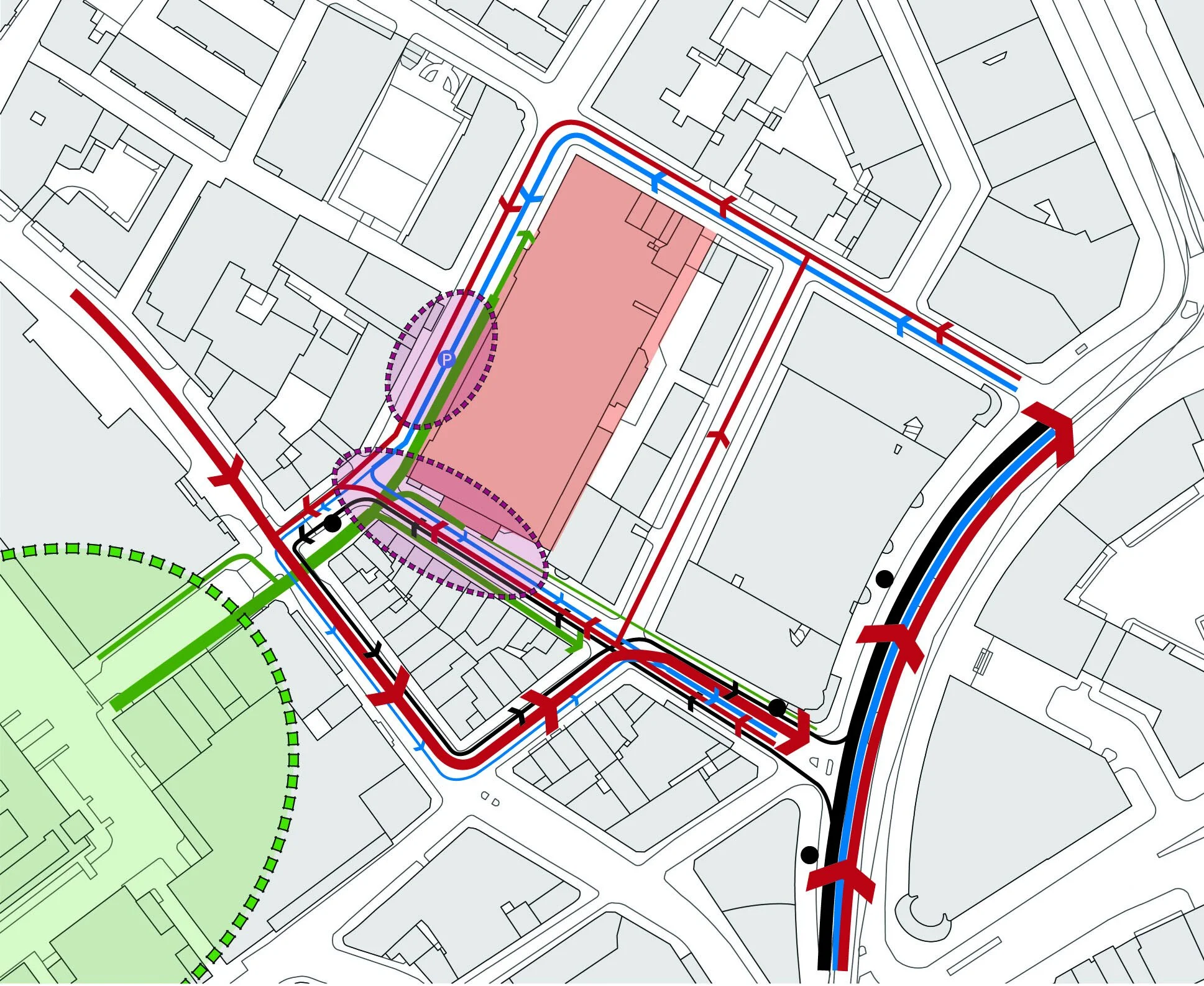Theatre Royal, Drury Lane
Theatre Royal, Drury Lane
For this Grade I listed theatre within the Covent Garden Conservation Area, we were commissioned by the theatre owners, to undertake an urban realm study that began with a comprehensive baseline movement analysis covering walking, traffic, parking, coaches, buses, cycling and servicing. Alongside this we prepared an urbanism analysis considering frontages, activity levels, desire lines, views, landmarks and nodes.
The Theatre Royal, Drury Lane is a Grade I listed theatre and stands within the Covent Garden Conservation Area in the City of Westminster, London. The theatre occupies the majority of a small urban block and site within the wider west end ‘theatreland’ district. The main entrance fronts Catherine Street which provides a sense of grandeur and prominence to the street.
Out of a summary constraints and opportunities analysis came integrated transport and public realm improvement options for the surrounding streets, all with the objective of improving the experience of visiting the theatre as well as generally improving its setting.
With major technical renewal of the stagehouse, greatly increased restroom provision and full refurbishment of the dressing rooms, the entire building was restored and upgraded by a team led by Haworth Tompkins and CharcoalBlue: this magnificent historic theatre has entered yet another incarnation, equipped for the next generations of theatre making.
The project went on to win a RIBA London Award.
Client: LW Theatres
Architect: Haworth Tompkins and Charcoal Blue
Awards
2023 — RIBA London Award, Winner
2022 — Georgian Group, Restoration of Georgian Building in an Urban Setting, Winner
2022 — Chicago Athenaeum, International Architecture Award, Winner



