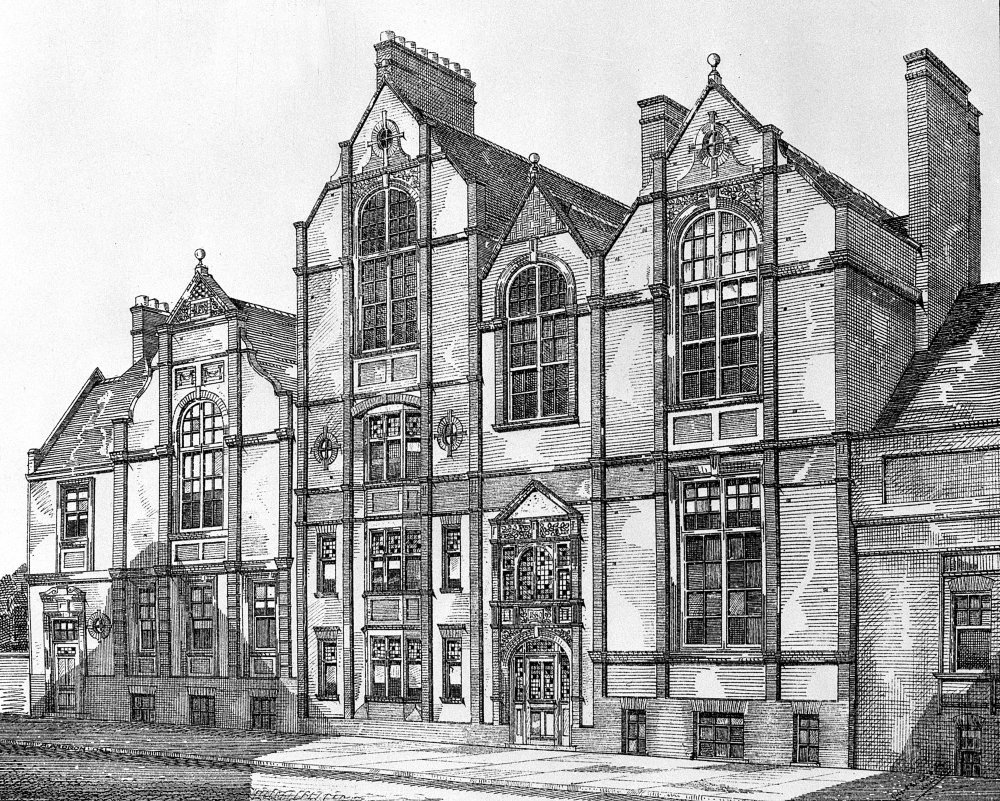Tite Street House
Tite Street House
We provided conservation and structural engineering advice to help improve and extend the flats within this Grade II listed building by merging two areas within the building to create a large contemporary home with a subterranean link beneath the re-landscaped garden. This significantly increased the internal space by 56% to over 5,000 sq ft and provided features expected of a contemporary, family home.
At the centre of ‘Artists’ Street’ in Chelsea and surrounded by blue plaques commemorating the lives of successful Victorian painters, No.33 Tite Street was exceptional for two reasons - its expansive 17.5 metre frontage and the large studio space within, previously occupied by artists including John Singer Sargent and James Whistler. The building is a well-preserved example of a particular type that flourished in the last quarter of the nineteenth century: speculatively-built flats with attached studios, designed especially to appeal to professional artists. The architect, Robert Edis, solved the problem of providing studio space with high ceilings and north light by an unusual arrangement of staggered floors that is integral to the special interest of the Grade II-listed building.
Through our detailed research, we paid particular attention to how the accommodation was used by successive occupants, and the continued use of one of the studios as artists’ workspace. This informed the proposals for the building’s alterations by Mitchell Berry Architects, where key spaces such as the studio were refurbished and retained all original features, whilst the new oak floor and fabric wall covering was matched to the exact yellow that Whistler had the studio walls painted. A contemporary staircase provides a focal point and creates a visual link throughout the floors of the building.
Client: Private
Architect: Mitchell Berry Architects.


