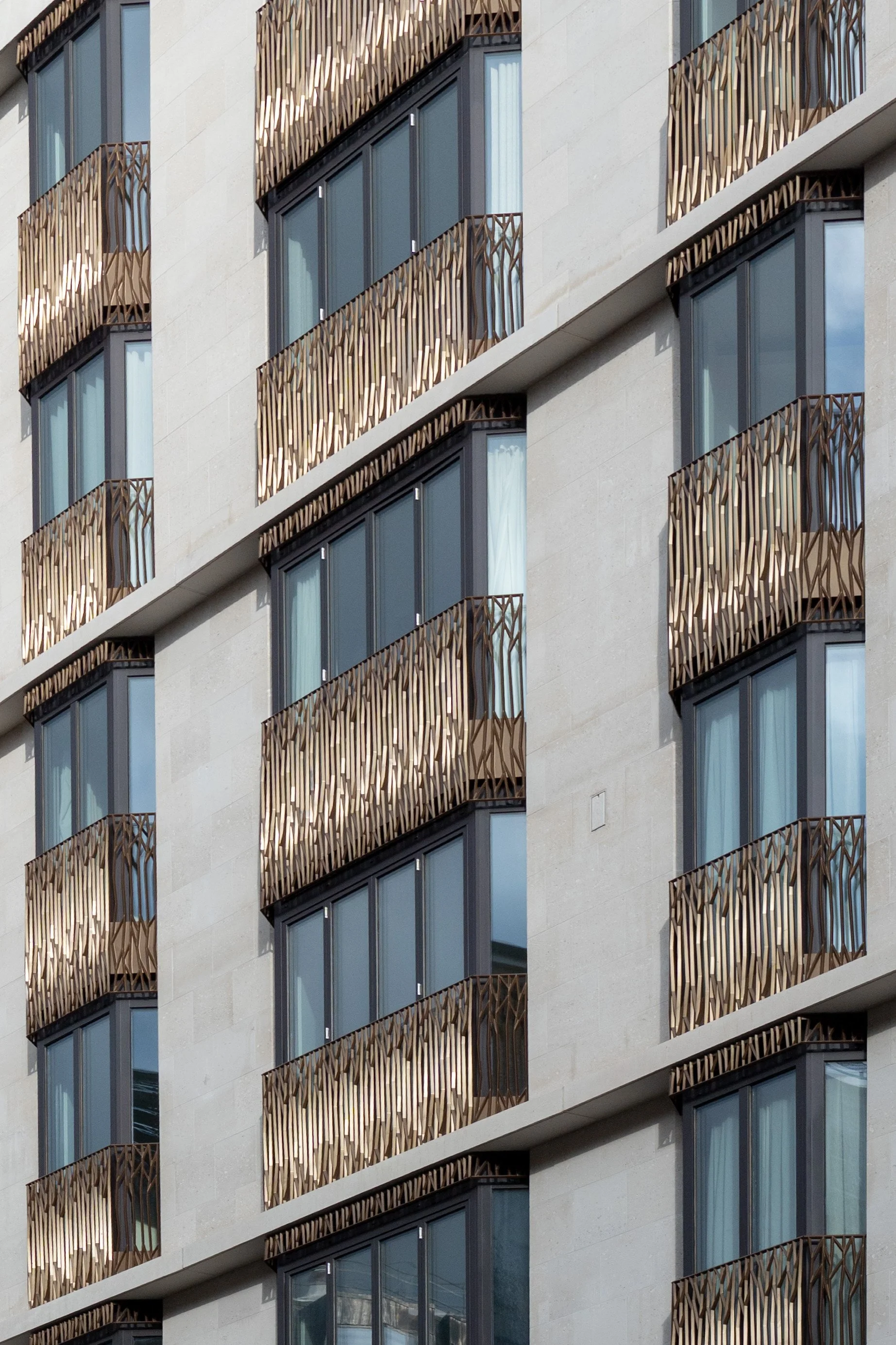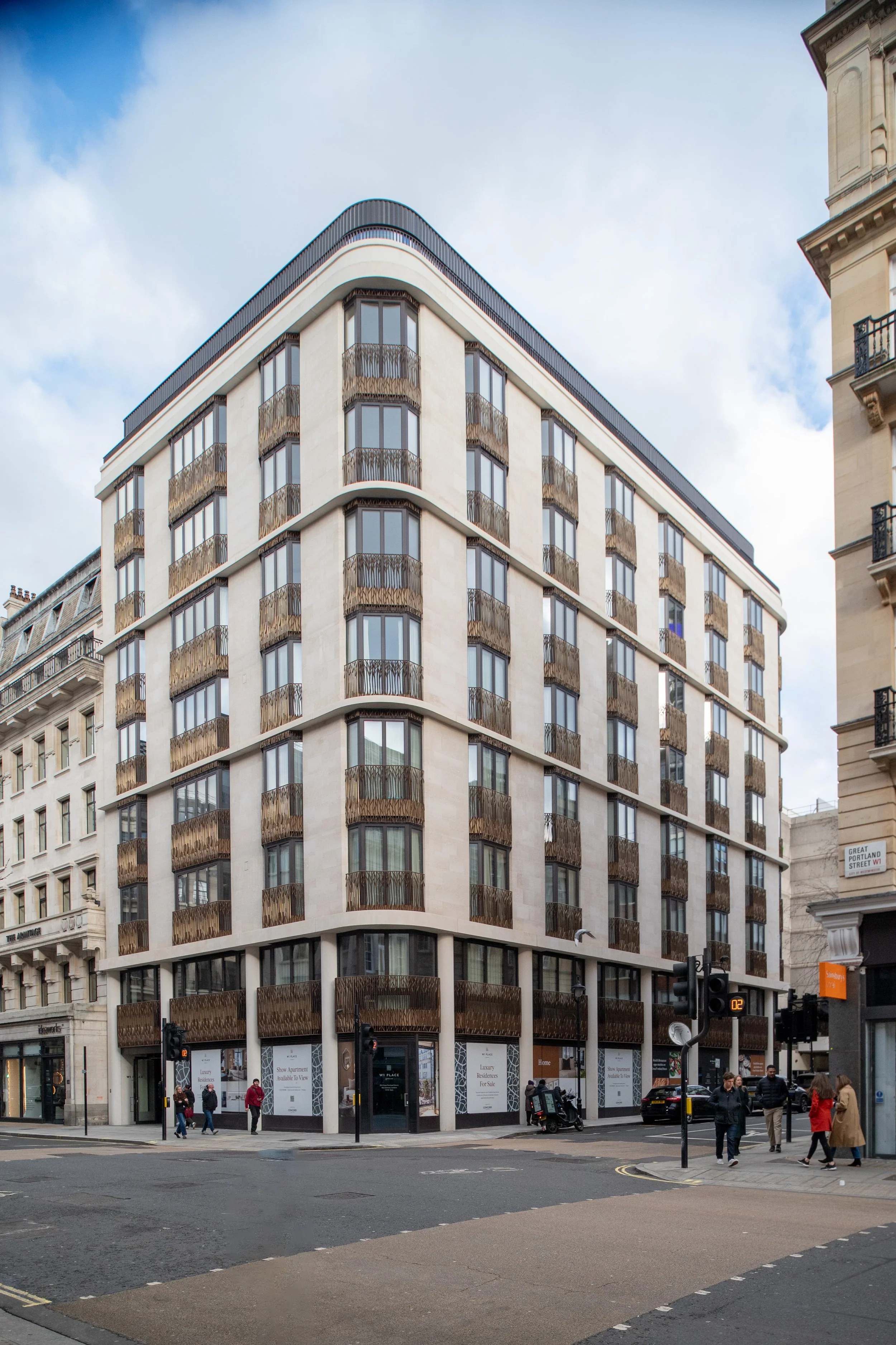W1 Place
W1 Place
We provided engineering advice for this nine-storey, mixed-use development within the Harley Street Conservation Area in central London.
Delivered through a design-and-build contract, the new-build project provided 31 apartments as well as open retail frontages on all three sides at ground level.
Structurally, the building consists of eight new storeys of superstructure and a single-storey basement. Due to the complex alignment of the basement structure in relation to the superstructure, we have had to design transfer structures. Furthermore, the building abuts an existing masonry structure to the north, so a careful approach has been required to tie the two buildings together whilst maintaining allowance for movements.
Designed by E8 architecture, the building responds to its context with rhythm and scale, incorporating full-height bay windows and distinctive Juliet balconies, the pattern of which is inspired by the glaze on Japanese porcelain.
The facade is a combination of precast, fair-faced concrete, Portland stone and cast aluminium balustrades which provides a rich palette of materials. Internally, layouts were designed to minimise internal circulation and maximise useable space.
Client: Concord London
Architect: E8 Architecture


