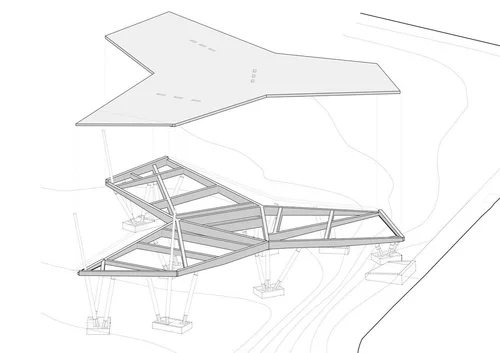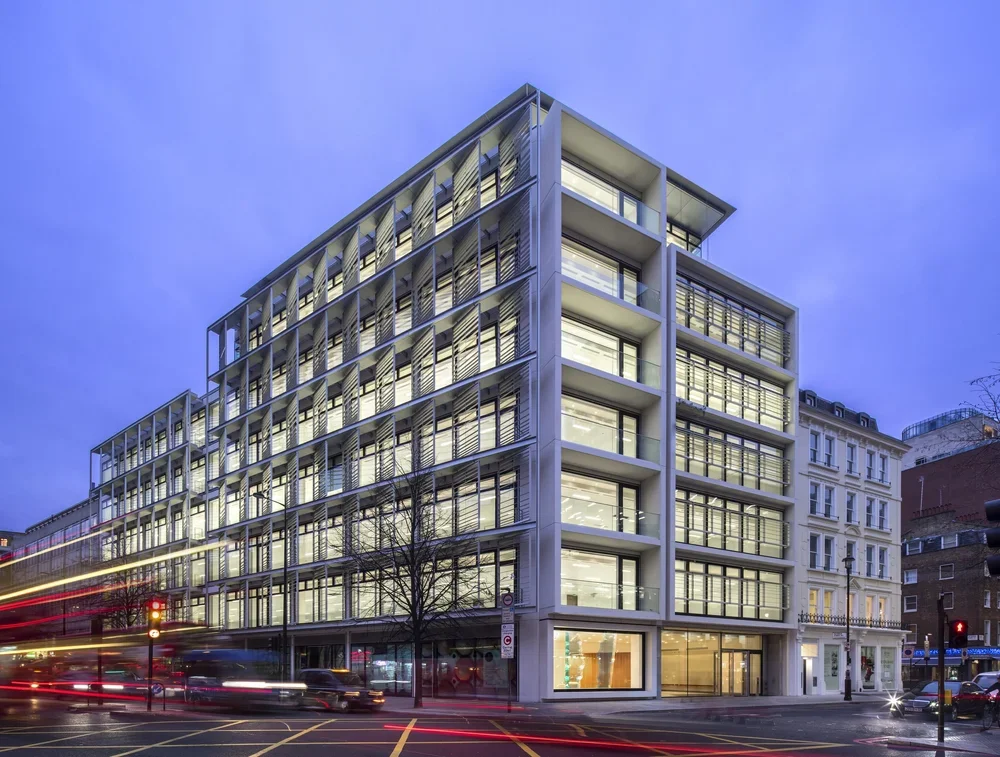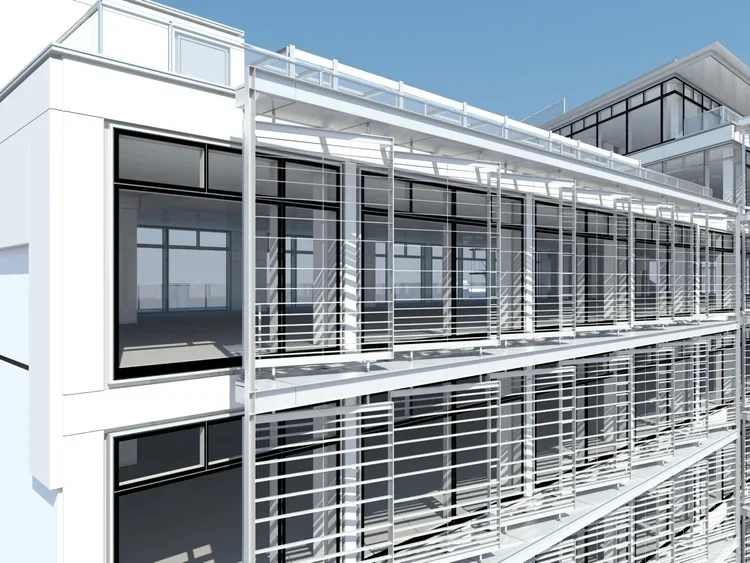
Maggie’s Centre in Oxford was conceived as a timber and glass ‘tree house’ that sits on clusters of informally arranged stilts that enable the timber building to exist as a series of folded planar elements. Above, a structure of glulam beams and laminated timber panels form the floors and walls, which are supported on raked glulam columns. Winner of a Structural Timber Award for the Best Healthcare Project.


Marble Arch House employs a progressive approach towards sustainability with brise-soleil on the west façade to reduce overheating, balanced with high levels of natural daylight to reduce artificial lighting use. The long-term sustainability strategy allows for passive ventilation solutions to be implemented in the future. The office building achieved BREEAM Excellent, with 40% lower carbon emissions than was required at the time.




