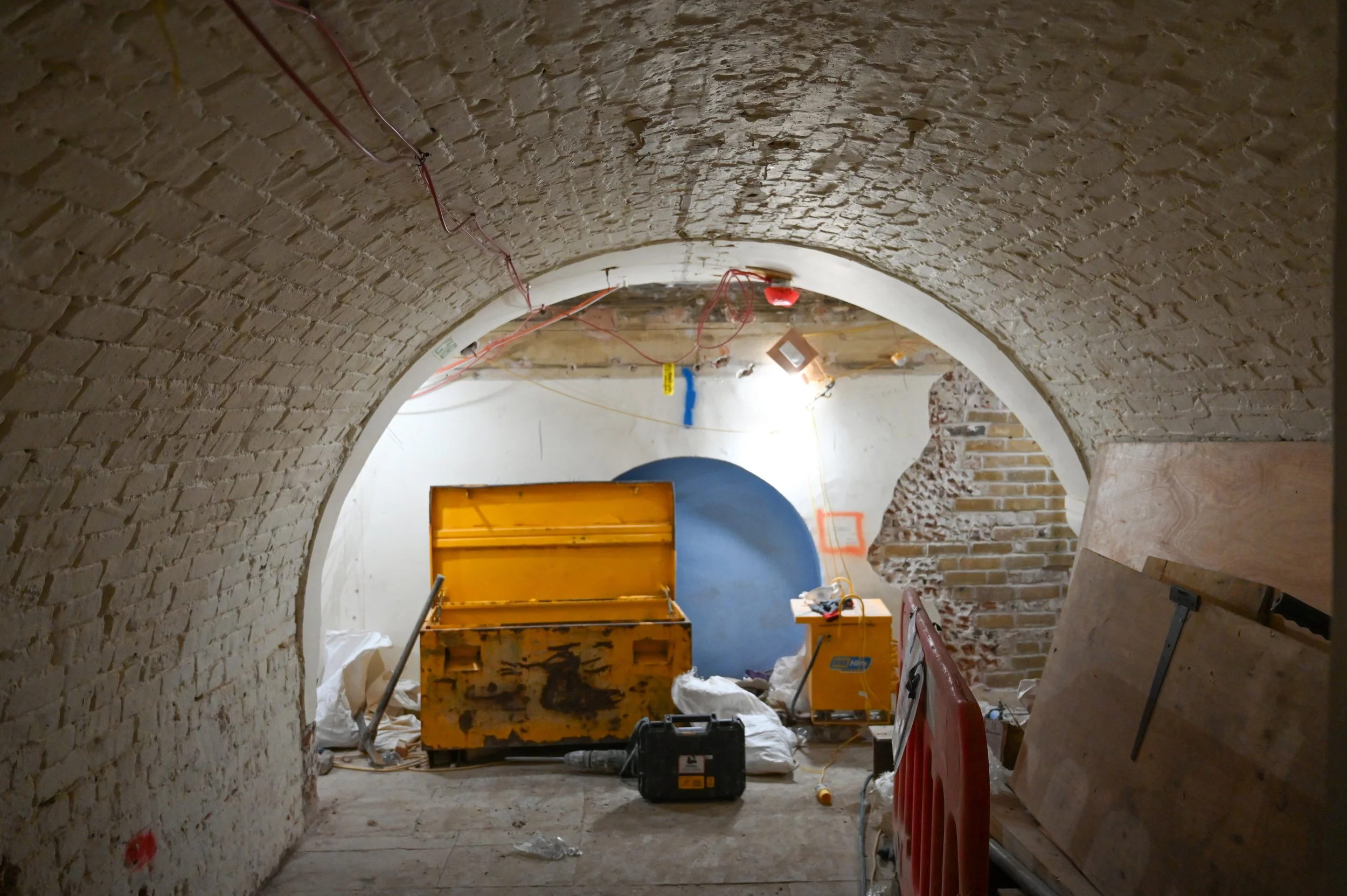British Academy at 10-11 Carlton House Terrace
British Academy at 10-11 Carlton House Terrace
As both conservation specialists and structural engineers, we worked with Wright & Wright Architects to provide world-class lecturing and conference spaces for the British Academy within the highly ornate and architecturally significant Grade I listed building at 10-11 Carlton House Terrace.
The scheme transformed a warren of corridors and rooms in the Academy’s lower floors into three, double-height event spaces technologically equipped for conferences, lectures, workshops, festivals, and performances. This followed a significant uptake in online and hybrid events post-pandemic from the academic community and event-going public. Sustainability interventions include and air source heat pump providing carbon-free heating and the building was the first Grade I listed building in Westminster to be granted permission to install double glazing, allowing for better climate control, and all heating will be carbon-free.
Our conservation work advised how the existing historic architectural features of the John Nash townhouse could be enhanced with sympathetic architectural interventions made to improve legibility and connectivity. We carried out a detailed room-by-room assessment of the history and significance of this complex building, researching its many alterations. We then worked with Wright & Wright to advise on their proposals to reconfigure the offices on the upper floors of the building by producing detailed plans that illustrated the age and significance of fabric on these floors, which helped guide the extent and nature of intervention to the workspaces. This work formed the basis of successful discussions with Historic England and Westminster City Council.
“We are delighted with the result, which enables us to extend our global reach and radically transform our evens offer for a curious public. Our new building is a major stride forward in the Academy’s mission to open up and mobilise the humanities and social sciences for the benefit of us all.”
-Professor Julia Black CBE, President of the British Academy
Client: The British Academy
Architect: Wright & Wright



