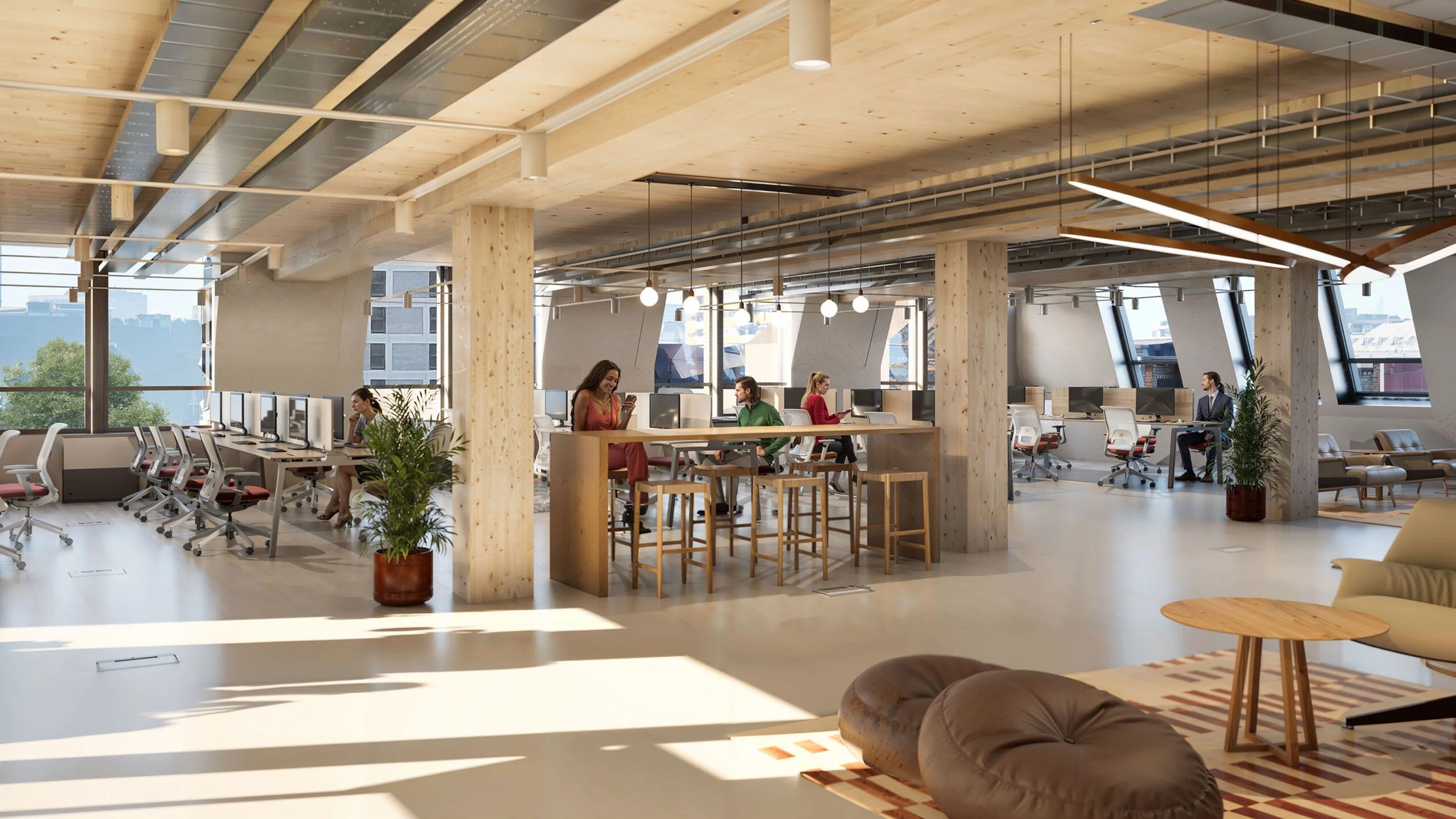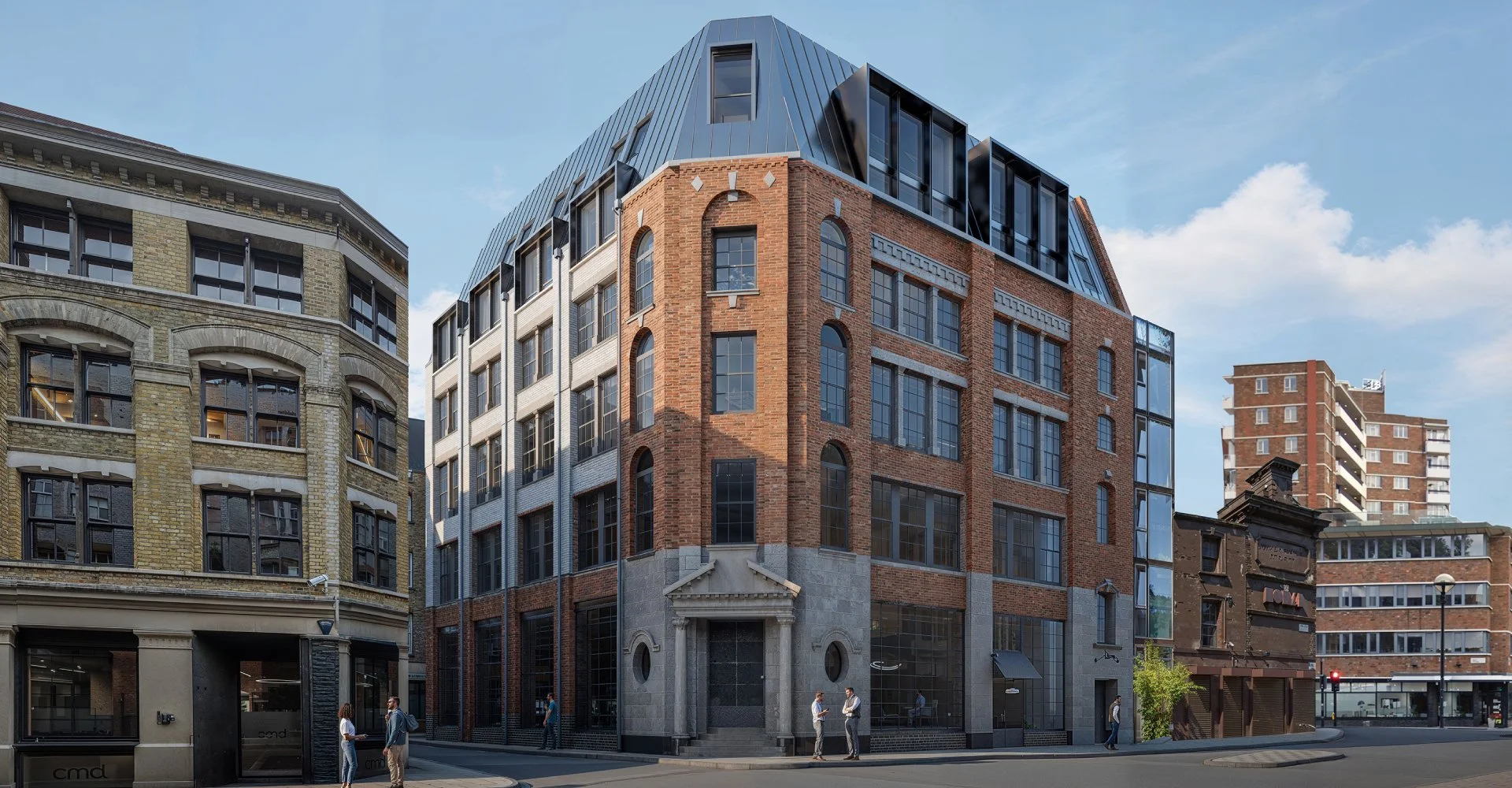123 Golden Lane
123 Golden Lane
We provided heritage advice to support proposals to refurbish and extend an office building dating from circa 1910 that is located within the St Luke’s Conservation Area, Islington.
No. 123 Golden Lane is a four-storey building (plus mansard) above a single-storey basement that sits on a corner plot, with its principal elevations fronting on to Baltic Street East and Golden Lane.
Our client wished to significantly improve the quality of office space within the building to bring it in line with expectations commensurate with the office market of the area - positioned between the vibrant commercial districts of Clerkenwell, Old Street and the City of London.
The existing building had a poor environmental performance that required sustainable design interventions to enable it to operate in a more resilient manner in response to the Climate Emergency. Furthermore, the building required some alterations to improve accessibility, since there was no accessible shower room; no accessible WCs on every floor and no provision for cycle spaces that accommodate non-standard cycles.
Consequently, the designs prepared by Waugh Thistleton Architects proposed a full refurbishment and the replacement of the existing mansard roof, using low-carbon construction that would altogether target BREEAM ‘Excellent’. The proposals significantly improve the quality of office space within the building and improve its environmental performance, and on completion the building is hoped to achieve upfront carbon of between 264kgCO2e/m2 and 304gCO2e/m2 (compared to a typical new-build norm in the order of 1000kg CO2e/m2). A critical intervention to achieve this was the replacement of the existing mansard roof with a new two-storey structure that uses low-carbon construction.
Client: Bywater Properties
Architect: Waugh Thistleton Architects



