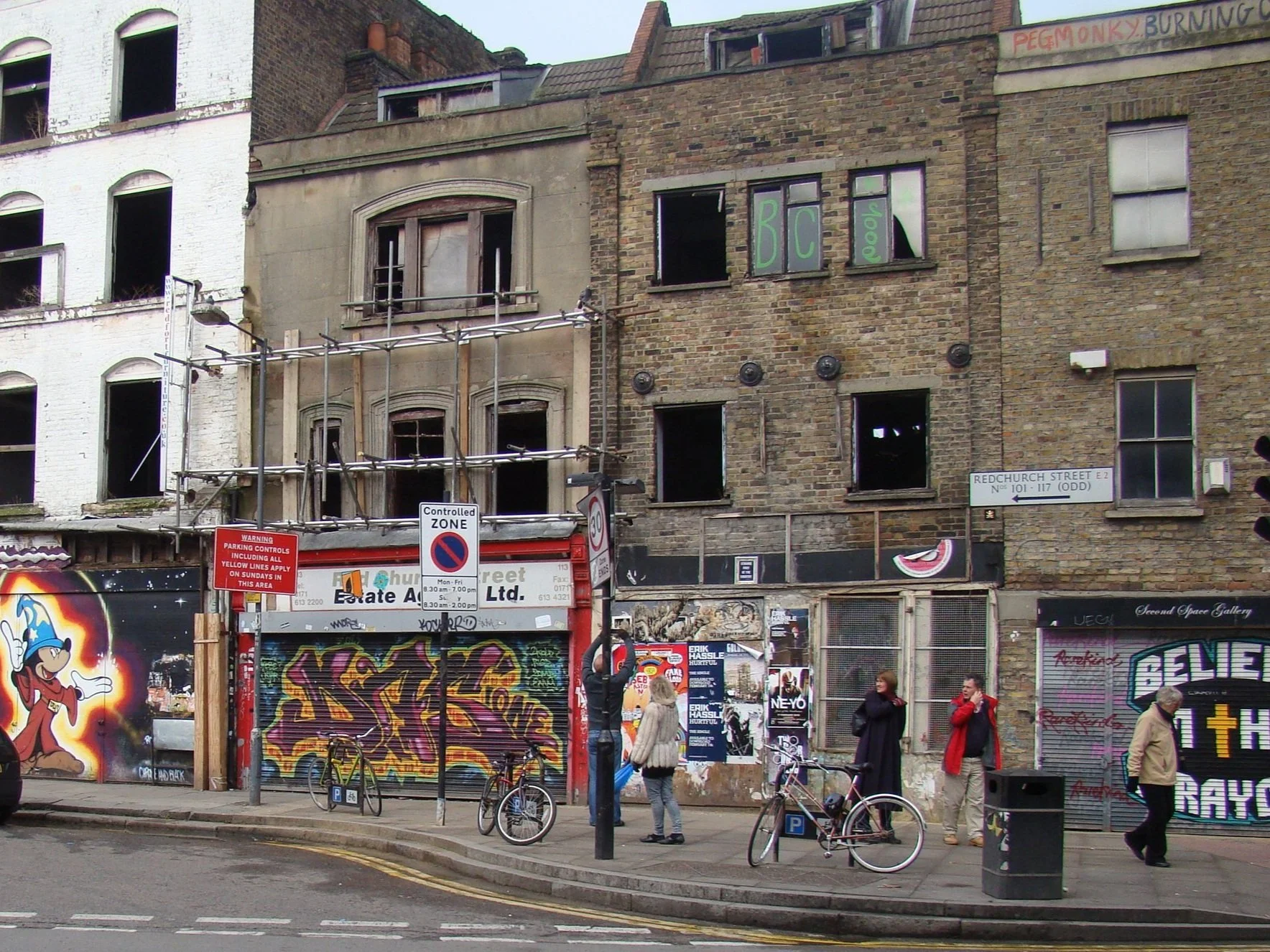113-115 Redchurch Street
113-115 Redchurch Street
Working in collaboration with Chris Dyson Architects over a five-year project, our structural engineers saved two Grade II listed former houses from demolition – one of which was listed on Historic England’s ‘Heritage at Risk’ list.
The two buildings were constructed in 1735 as weavers houses to the designs of William Farmer and are a rare and early survivor of eighteenth century weaver’s tenement house, a building type that once characterised the Spitalfields area. The Grade II listed houses consist of five-storeys, including a basement. The party walls and front elevation comprise of load-bearing masonry walls that bear directly on to the ground, as is common with Georgian buildings.
Both buildings had been open to the elements (and pests) for decades due to uncovered window openings and collapsed and open sections of roof. This led to extensive structural and non-structural decay, and the condition of both buildings was deteriorating rapidly. No.113 was in particularly poor condition and had been listed on Historic England’s Heritage at Risk register for 13 years. We developed low-key principles to repair, stabilise and improve the overall robustness of the front elevation of no.113 in situ, before then consulting on the extensive restoration and refurbishment works for both houses. For no.115, our work retained much of its rear elevations and closet wing, with both houses now linked internally into a single Class E unit and both basements extended downwards.
We were engaged from the outset to assess the two buildings and recommend interventions. A priority was the dismantling and rebuilding of the front elevation of number 113 with temporary works installed to stabilise the building. Alongside structural repairs, historic interior elements were carefully removed and preserved, including staircases, skirtings and timber panelling, methodically numbered and stored onsite at the Truman Brewer for conservation and reinstallation – closely monitored by Historic England. In addition, the project has drawn on traditional techniques such as lath and plaster, collaborating with building restoration specialist Fullers.
Client: Old Truman Brewery Ltd
Architects: Chris Dyson Architects



