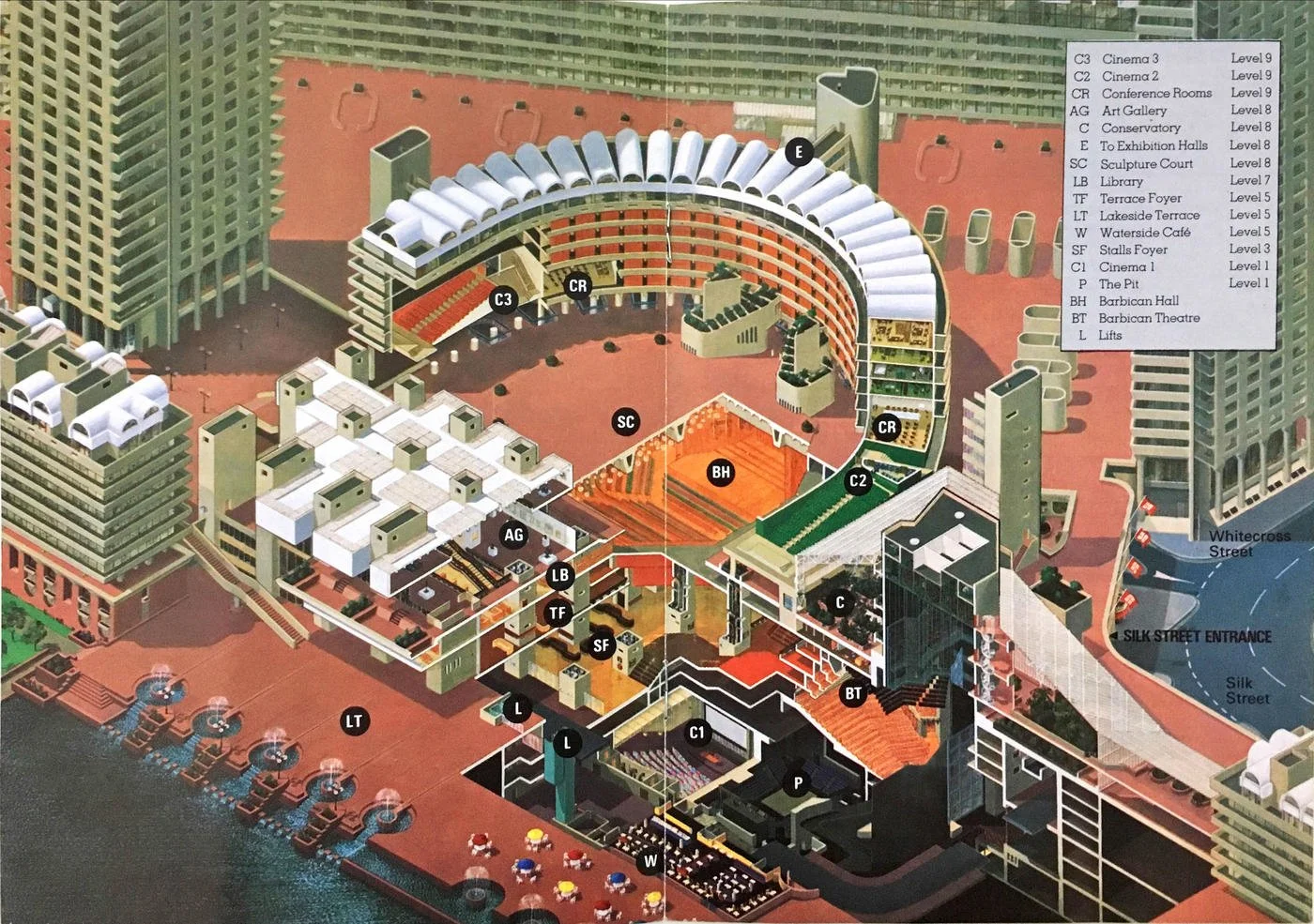Barbican Centre
Barbican Arts Centre - Renewal Programme
Following a winning competition entry, we worked as heritage consultants for the £191m refurbishment of London’s Grade II listed Barbican Centre.
Designed by Chamberlin, Powell and Bon and completed in 1982, the Barbican Arts Centre is the centrepiece of the City’s large-scale Barbican Estate post-war reconstruction vision. It features a concert hall, theatre, cinema, two art galleries, a conference centre, library, restaurants and public foyers.
Working alongside Allies and Morrison, Asif Khan Studio, Buro Happold, Charcoalblue, Hood Design Studio, Isaac Julien and The Planning Lab, the five-year project will transform the Brutalist arts centre to meet the needs of 21st-century artists, audiences and communities through major upgrades to indoor and outdoor public spaces.
The scheme will principally see the Lakeside, Foyer and Conservatory spaces overhauled with accessibility, environmental and structural improvements, while removing more recent internal additions to the Grade II listed centre, such as lighting. The complete restoration of the Conservatory glasshouse will open the space for the public full-time, with new stairs and lifts providing access to its upper levels. In the Foyer, removal of a mezzanine will better reveal the original concrete columns and double-height main spaces, the plans suggest, while improving wayfinding and circulation. In the Lakeside area, fountains will be upgraded to provide better cooling in summer and the brickwork will be replaced with new waterproofing underneath.
We worked with the design team to carry out extensive public consultation, whilst construction is set to begin in 2027 with this first phase complete in time for the Barbican’s 50th anniversary in 2032.
Client: Barbican Centre/City of London Corporation
Architects: Allies and Morrison/Asif Khan Studio



