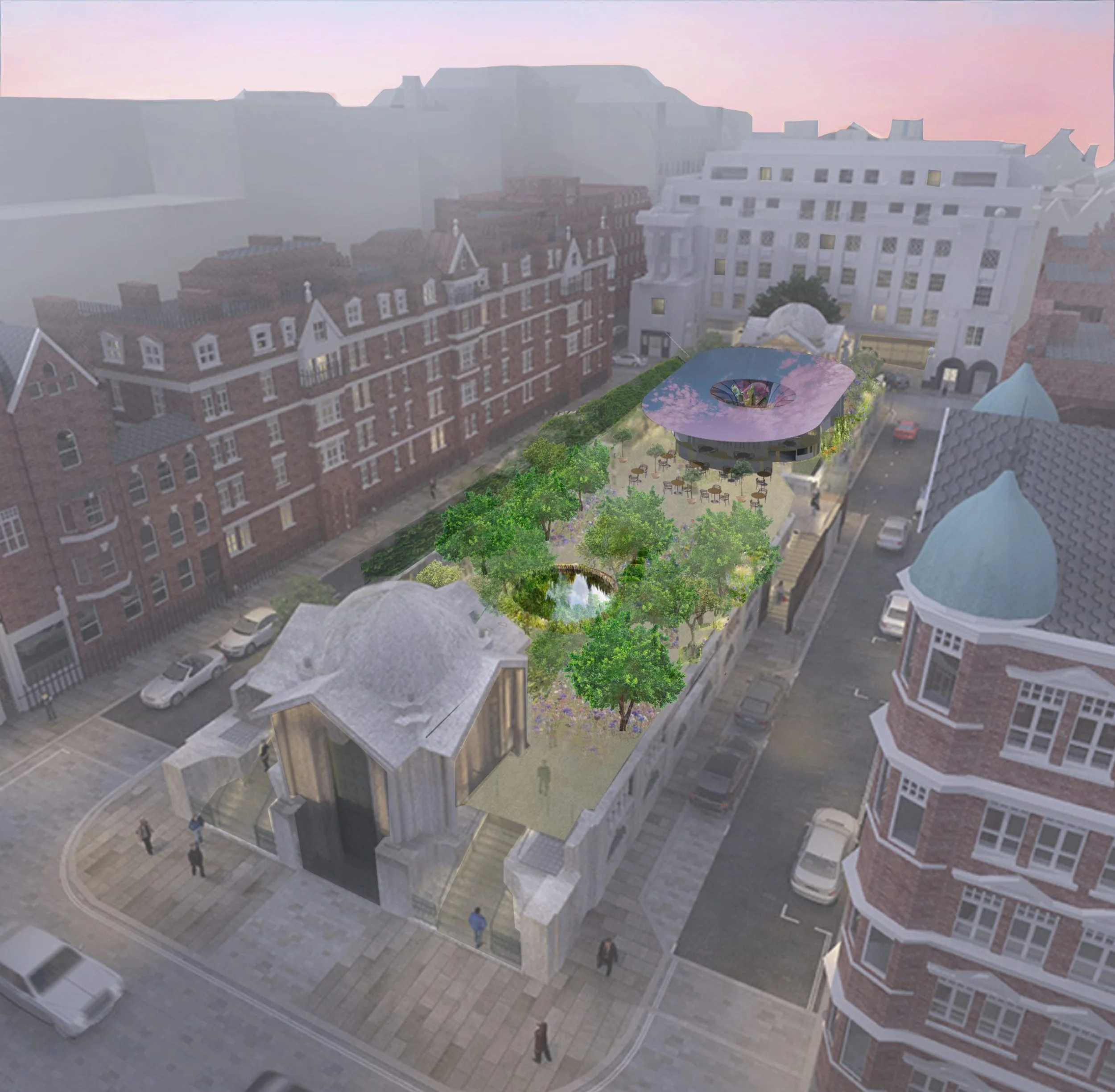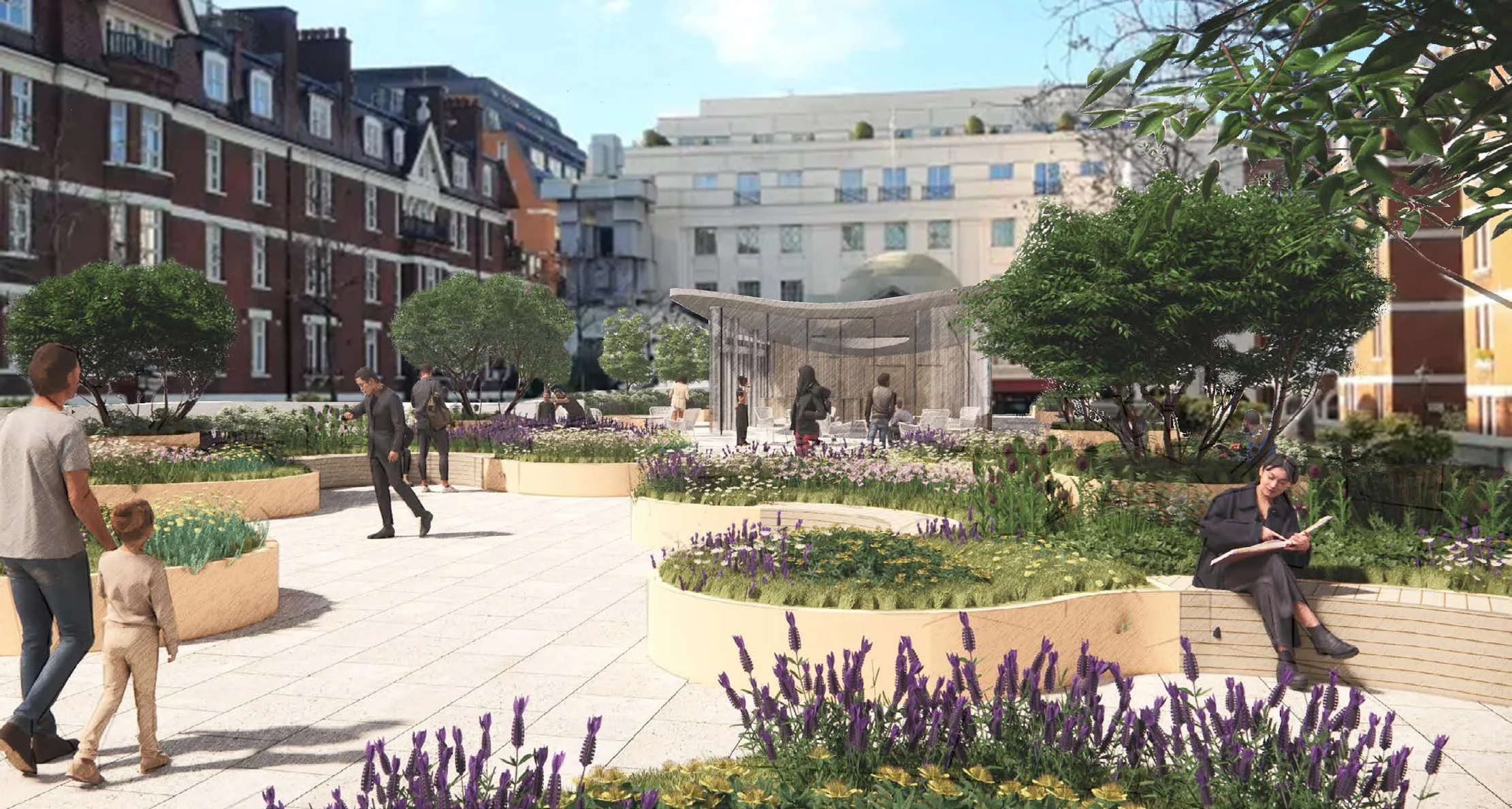Brown Hart Gardens
Brown Hart Gardens
We have been providing engineering advice for a long-planned transformation of a rooftop garden set above the Grade II listed Duke Street Electricity Substation in Mayfair that forms part of the Grosvenor Estate.
Working in collaboration with Studio Ageli; Nigel Dunnett; and The Landscape Agency, the project involves refurbishing an existing café pavilion and introducing a new landscape scheme to restore the historic garden character.
The site, bounded by Duke Street, Balderton Street, and Brown Hart Gardens, measures about 17 m × 70 m and the substation, built 1903–05 by Charles Stanley Peach for the Westminster Electricity Supply Corporation, was the largest converter station in London at the time. Constructed largely underground with ornamental features, it uniquely incorporated a public garden above. The roof garden and pavilion remain in use.
The substation comprises a masonry box with mass concrete foundations, a steel frame supporting walkways and the deck, and masonry superstructure forming the terrace and pavilions. The deck consists of brick jack arches between steel beams, topped with infill, asphalt, and paving slabs. The pavilion is a steel portal-frame structure with circular perimeter columns, a lightweight roof, and retractable glazed façades.
Most of our work focused on architectural interventions, such as the refurbishment of the existing pavilion with a new glazing and roof. We advised on minor alterations to the roof beams, recladding, and installing two new perimeter columns so that most of the existing structure could be retained. Our studies also indicated that the deck could support a superimposed live load of 4.0 kN/m² plus point loads (location-dependent). We also advised that raised planters (max 250 mm lightweight soil) and tree planters (900 mm dia., 500 mm soil) were generally feasible.
Client: Grosvenor Britain & Ireland
Architects: Studio Ageli, Nigel Dunnett and The Landscape Agency



