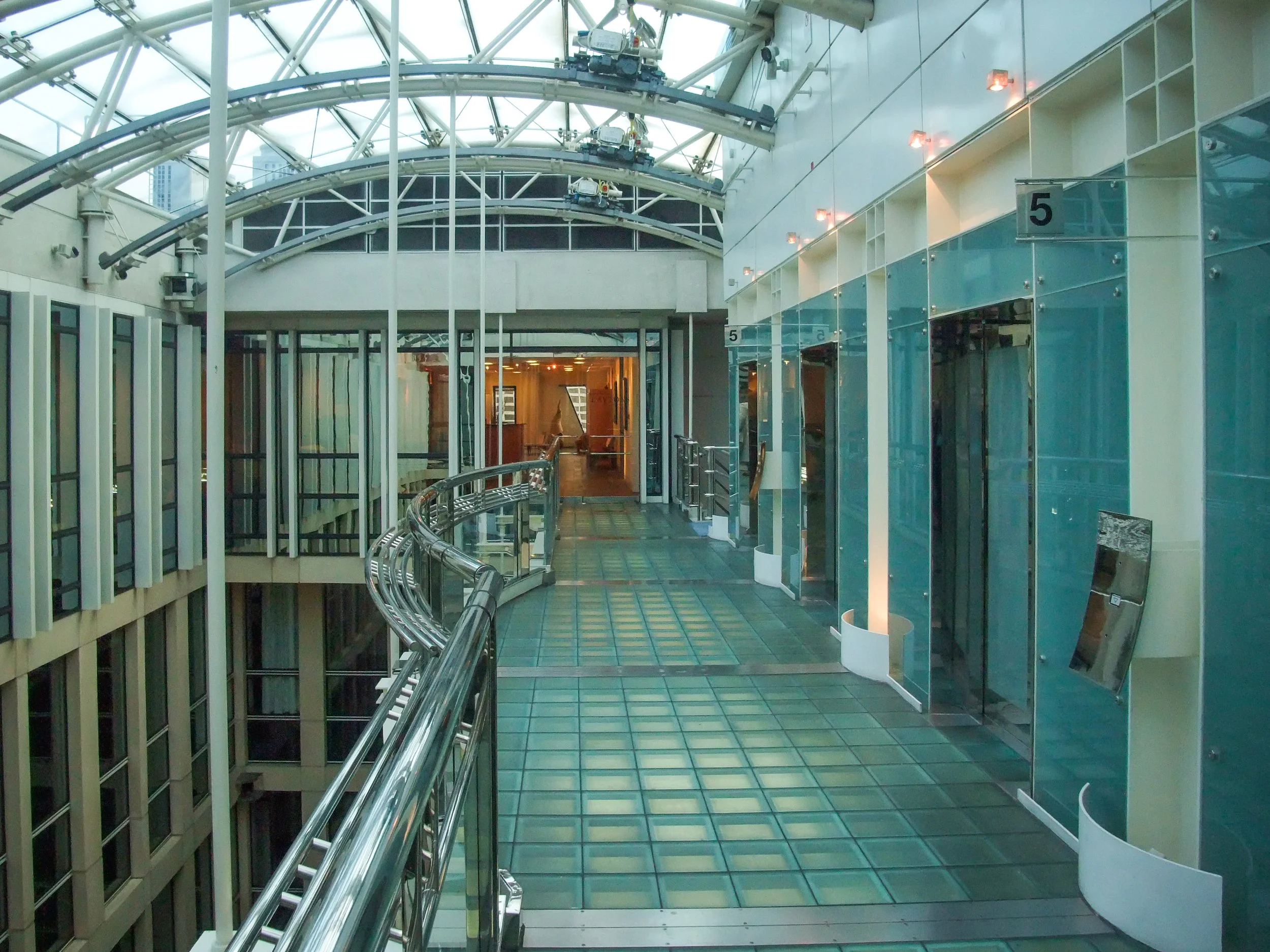Carmelite Riverside
Carmelite Riverside
We provided heritage advice as part of the £25m redevelopment of the Grade II listed Carmelite House by supporting an options analysis of measures to reduce its existing CO2 emissions and identifying ways to minimise the potential negative impacts of the proposals on the listed building and its fabric.
Carmelite House was originally the headquarters of Lord Northcliffe’s publishing house at 50 Victoria Embankment and had been converted into offices with a postmodern alteration by Trehearne & Norman (1988-93).
This redevelopment by Fletcher Priest Architects retained and restored the listed building with a new companion extension to replace the 1990s river frontage. Faced in decorative brickwork, the new extension completes the corner and connects to the Victorian brick terrace fronting the river and the Temple area beyond. This new riverfront façade was proportioned to enhance its presence and make it legible from the South Bank, while a garden and glazed pavilion at roof level give occupants views across the river to Tate Modern.
We helped develop the architectural proposals for the scheme by advising on how they could make thematic use of the original design, recreating decorative motifs with new materials and fabrication techniques to make the basis for contemporary features, such as 3D ceramic tiles in the washrooms, ventilations grilles and rooftop cladding. Our work was undertaken in collaboration with M3 Consulting and addressed the BREEAM Assessment issue Ene 1.
This project was an early example of a new generation of projects that prioritised the deep retrofitting of existing buildings to create sustainable workplaces which draw value and character from their context and existing features and adapt awkward structures and irregular floorplates.
Client: Orion Capital Managers and Quadrant Estates
Architects: Fletcher Priest Architects

