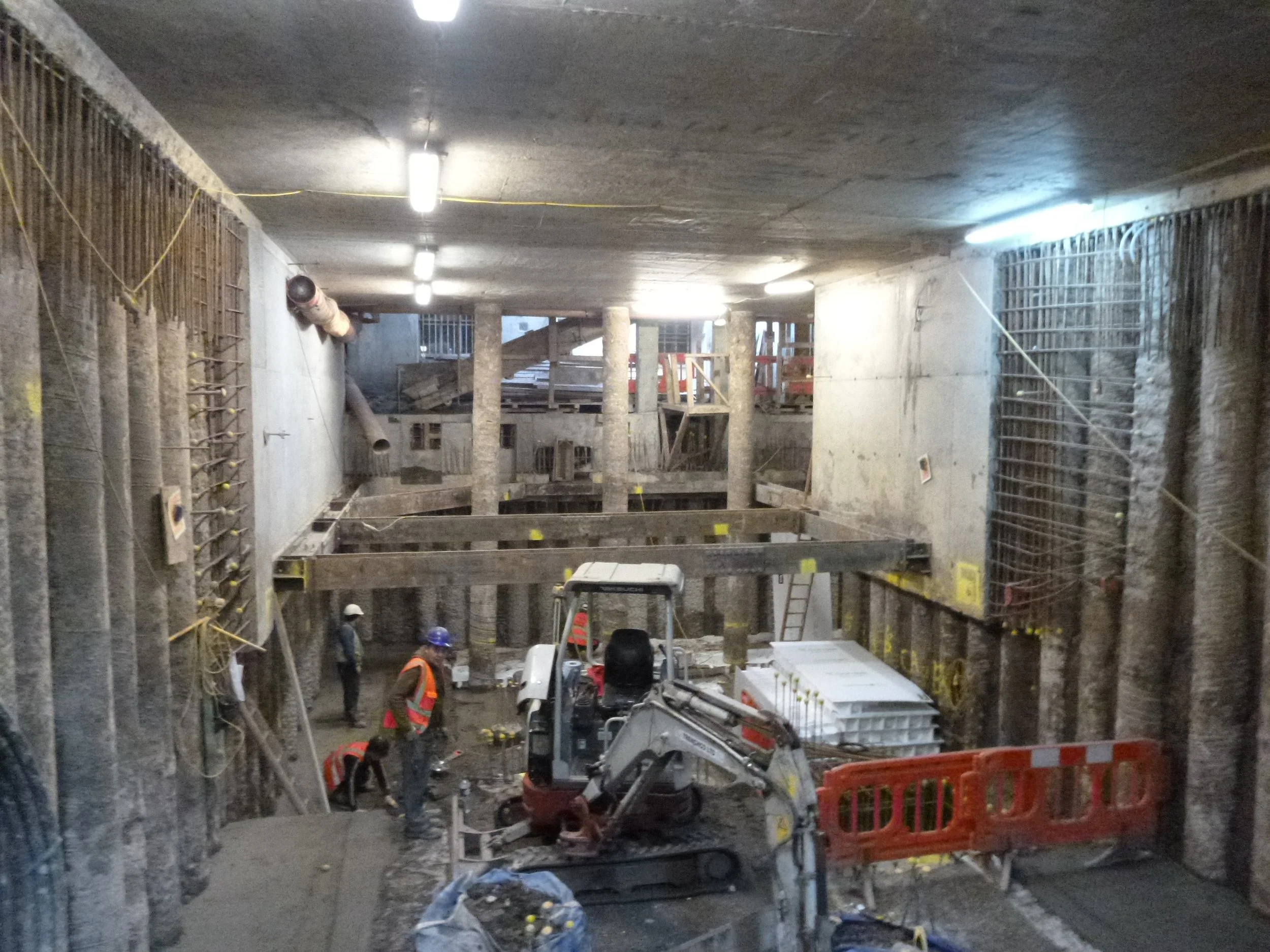Holland Park House
Holland Park House
Our structural engineering work for this large, five-storey, 12,000 sq. ft Grade II Listed home in Holland Park created a new contemporary home within a challenging historic building.
We worked to insert contemporary elements whilst preserving and enhancing the building’s Victorian architectural details. Load bearing walls were replaced with a steel frame to create larger open spaces at the rear of the property. The historic timber floors were strengthened to support stone finishes and decorative lighting and extensive condition repairs were carried out to the roof and facades.
We inserted a a new basement beneath the rear garden using a top-down construction sequence and features a swimming pool, gym and health suite, whilst the façade has been fully retained and restored to reflect the beauty of the Italianate Victorian style.
Client Private



