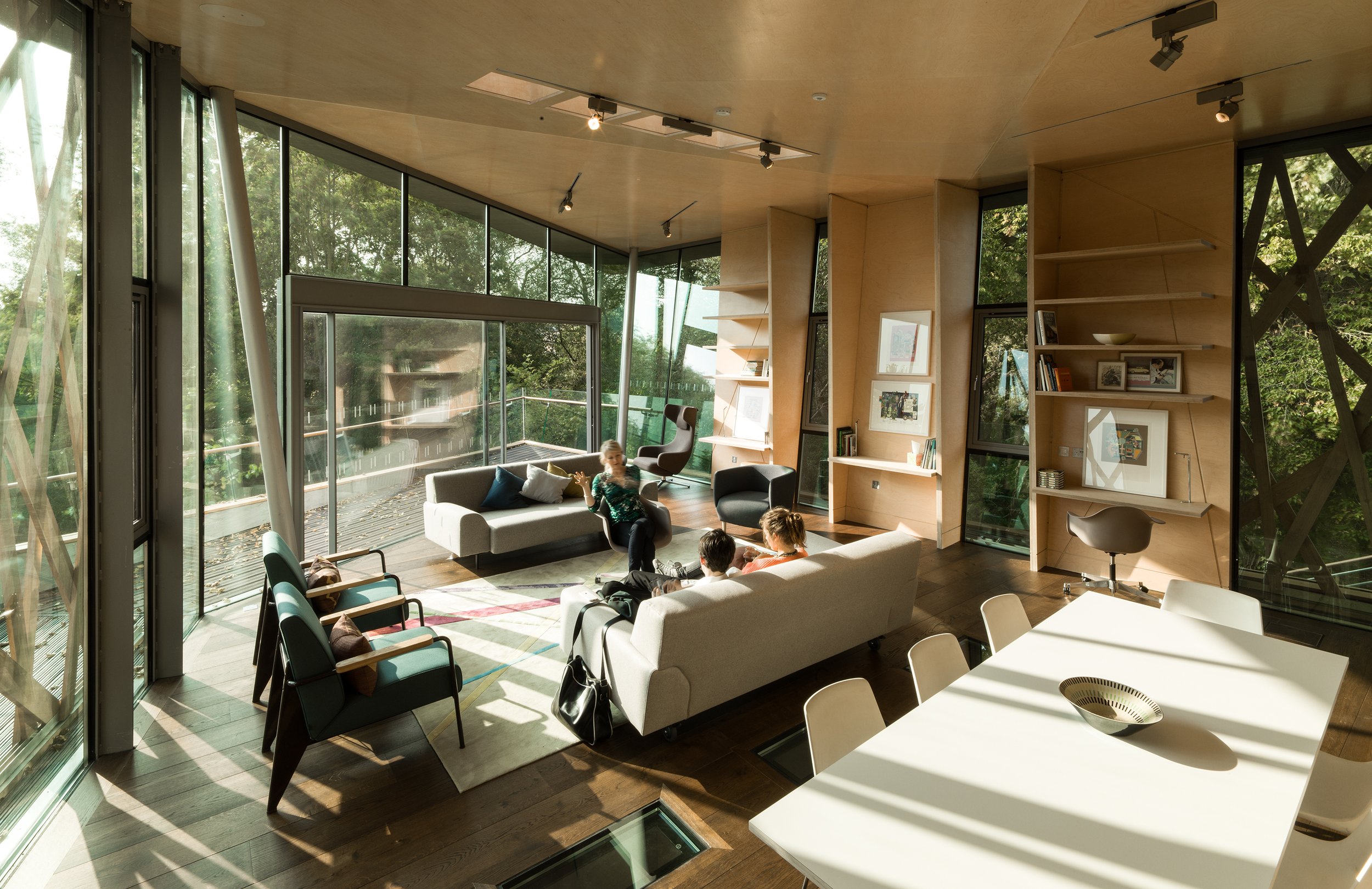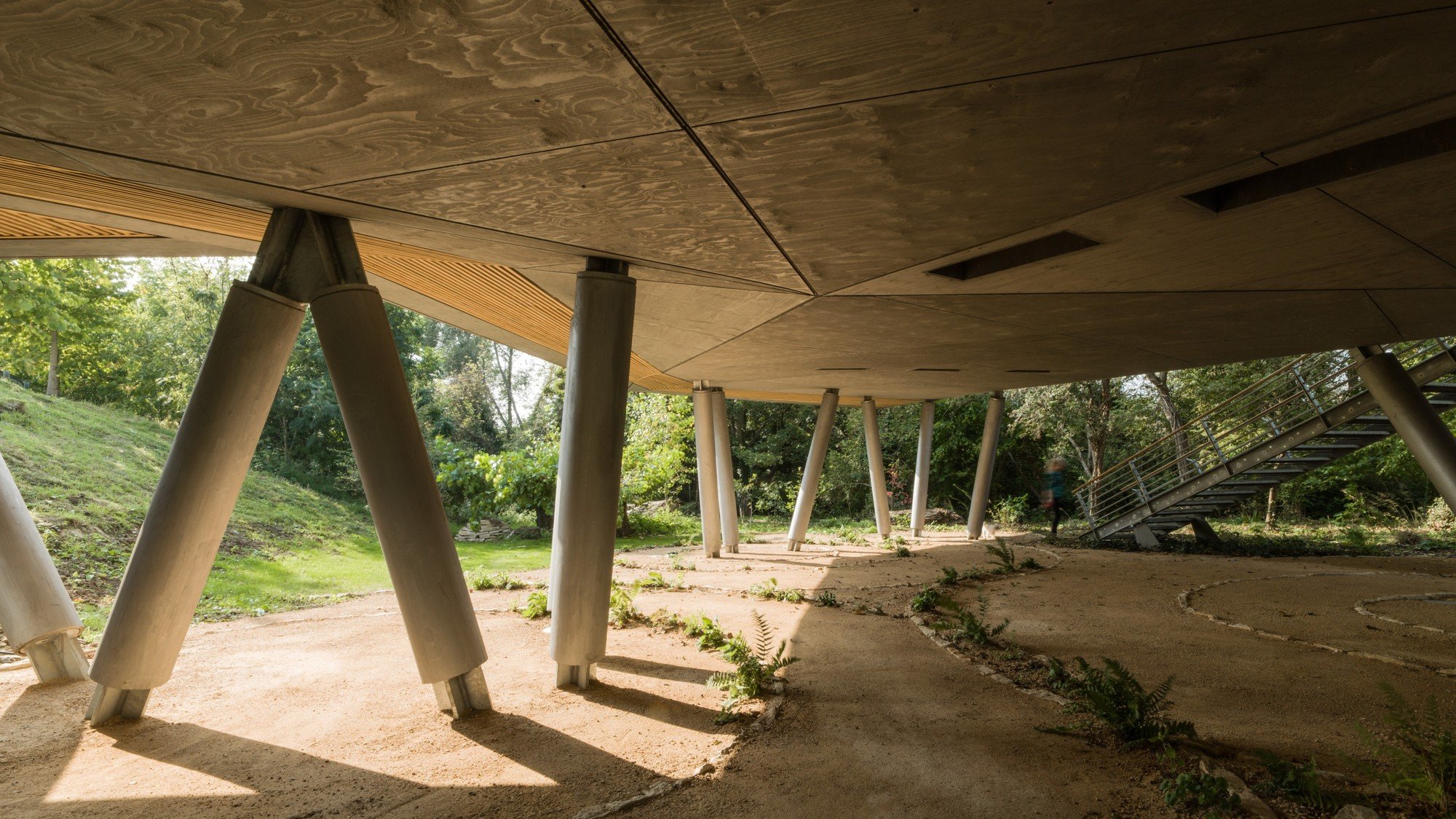Maggie’s Centre, Oxford
Maggie’s Centre
Maggie’s is an innovative charity that offers emotional and practical support for those suffering or recovering from cancer. It operates from stimulating and imaginative buildings that also provide a welcoming and relaxing domestic atmosphere.
This new centre at the Churchill Hospital offers a tranquil retreat, nestling amongst the trees within a secluded area of sloping woodland on the perimeter of the hospital grounds. To tread lightly in this sensitive environment, we worked with WilkinsonEyre to design the building as a timber and glass treehouse, raised above the landscape.
It sits on clusters of informally arranged stilts, with the form of the main building envelope articulated as a series of folded planar elements, with surfaces twisted and fragmented relative to each other – like origami. The roof consists of tapered Kerto rafters which define its complex geometry. A structure of glulam beams and laminated timber panels forms the floors and walls, which are supported on raked glulam columns.
“The Centre is held up on fat pencils of glulam, which rise in nine three-pronged splays from screw foundations….As the true complexities of the three-winged form become more apparent, it’s obvious that Wilkinson Eyre’s engineer, Alan Baxter, had to be on its mettle.”
- Jay Merrick, writing in The Architects’ Journal (2014)
Awards
2016 Oxford Preservation Trust Awards; New Buildings: Certification
2015 Wood Awards; Education and Public Sector; Highly Commended
2015 Structural Timber Awards; Best Healthcare Project
2015 RIBA Regional Award
2015 RIBA Regional Sustainability Award
Watch
Learn more about the design and 3D modelling of the project.
Watch more
Client: Maggie’s Centres
Architect: WilkinsonEyre
Video: Courtesy of WilkinsonEyre



