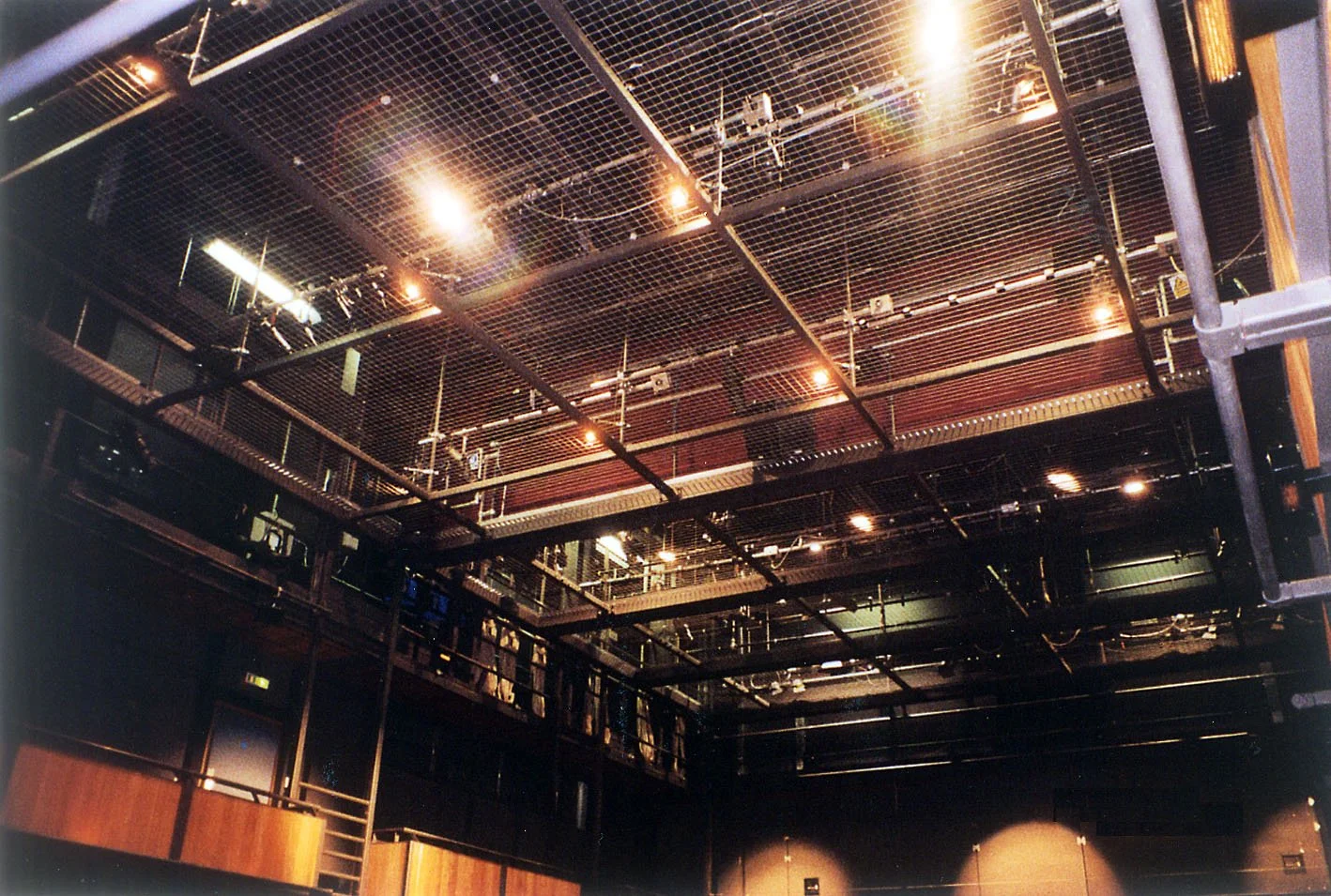Norden Farm Centre for the Arts
Norden Farm Centre for the Arts
We worked as structural engineers to upgrade and extend an arts centre with the creation of a new theatre, gallery and auxiliary buildings, built between an existing farm house and barn.
We were responsible for new auditorium steelwork structures that included balconies, galleries and tension-wire grid platforms. The tension-wire grid was constructed at high level for use as an access platform to the stage lighting system, suspended from the roof. Three separate portions of the grid can be rotated to create a small fly tower in the roof space over the main stage.
The main theatre sits next to, and detached, from the farm house. The new theatre was recessed into the ground so it would relate in scale to the farm buildings, whilst its massing was broken down by a series of external walls set on varying angles and of built of different materials. Internally, the pedestrian flow is dramatised by creating a dark, cavernous stairs going down to the main theatre level.
Client: Norden Farm Centre Trust
Architect: Architecture for the Arts (Paul Jenkins)



