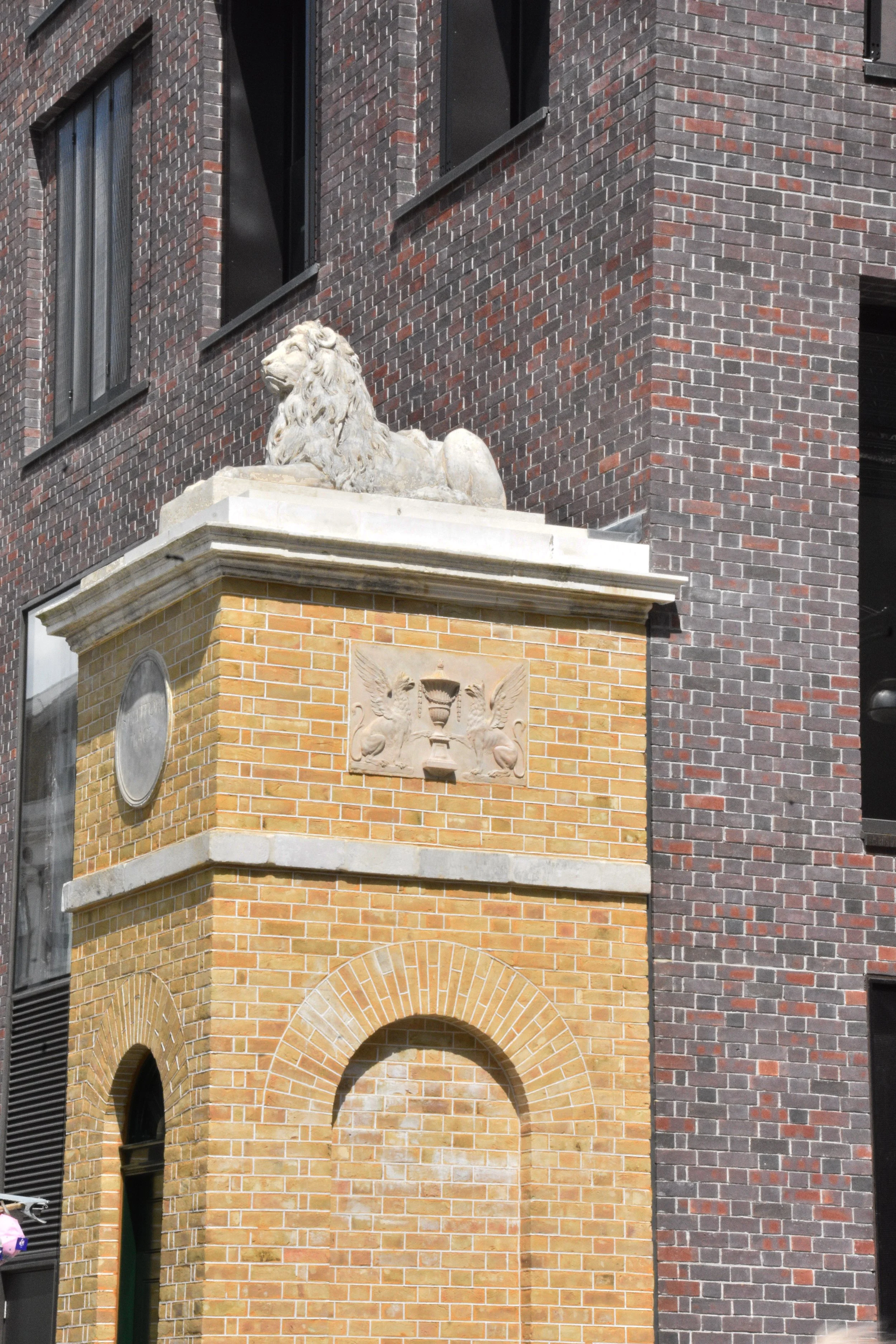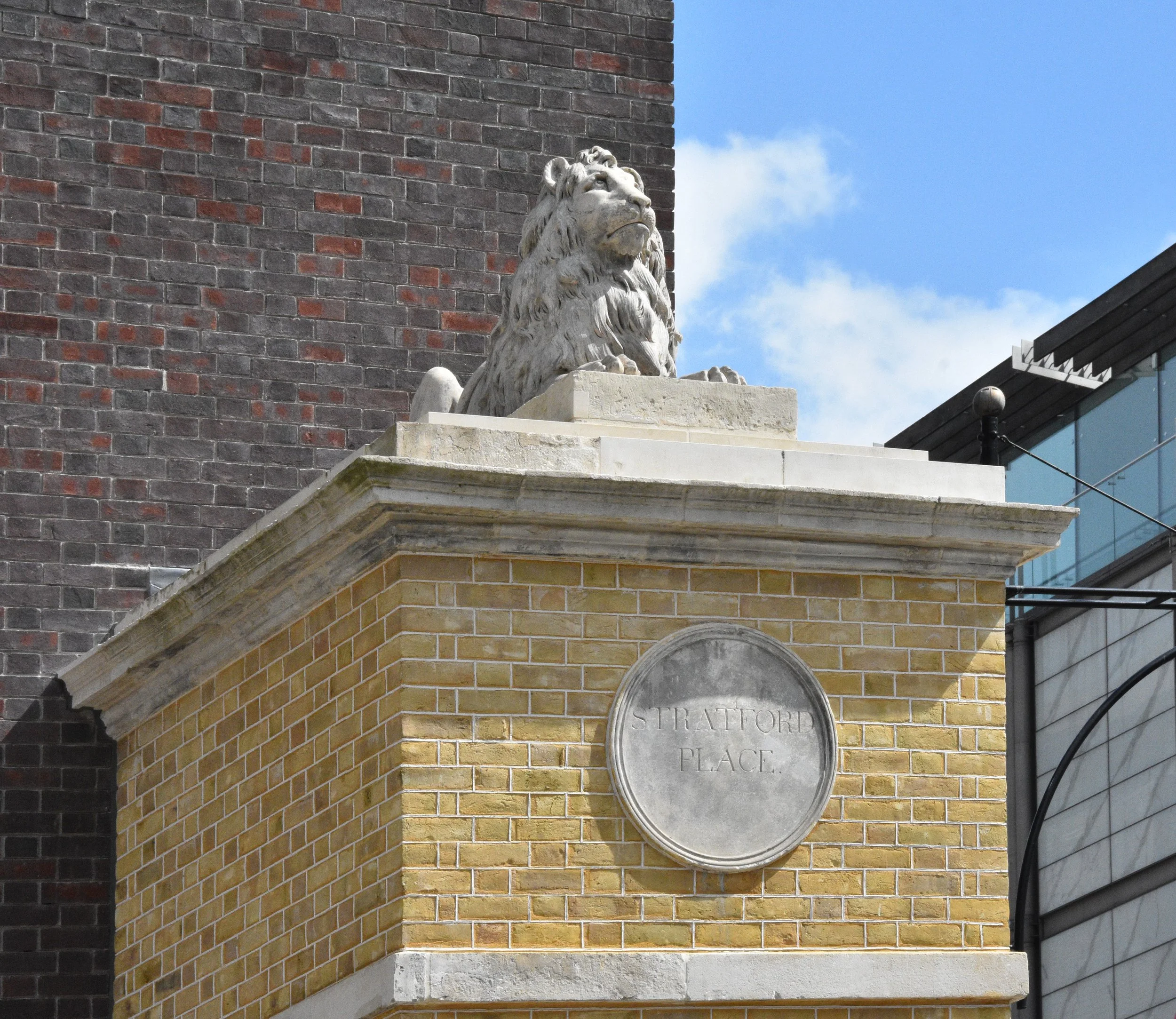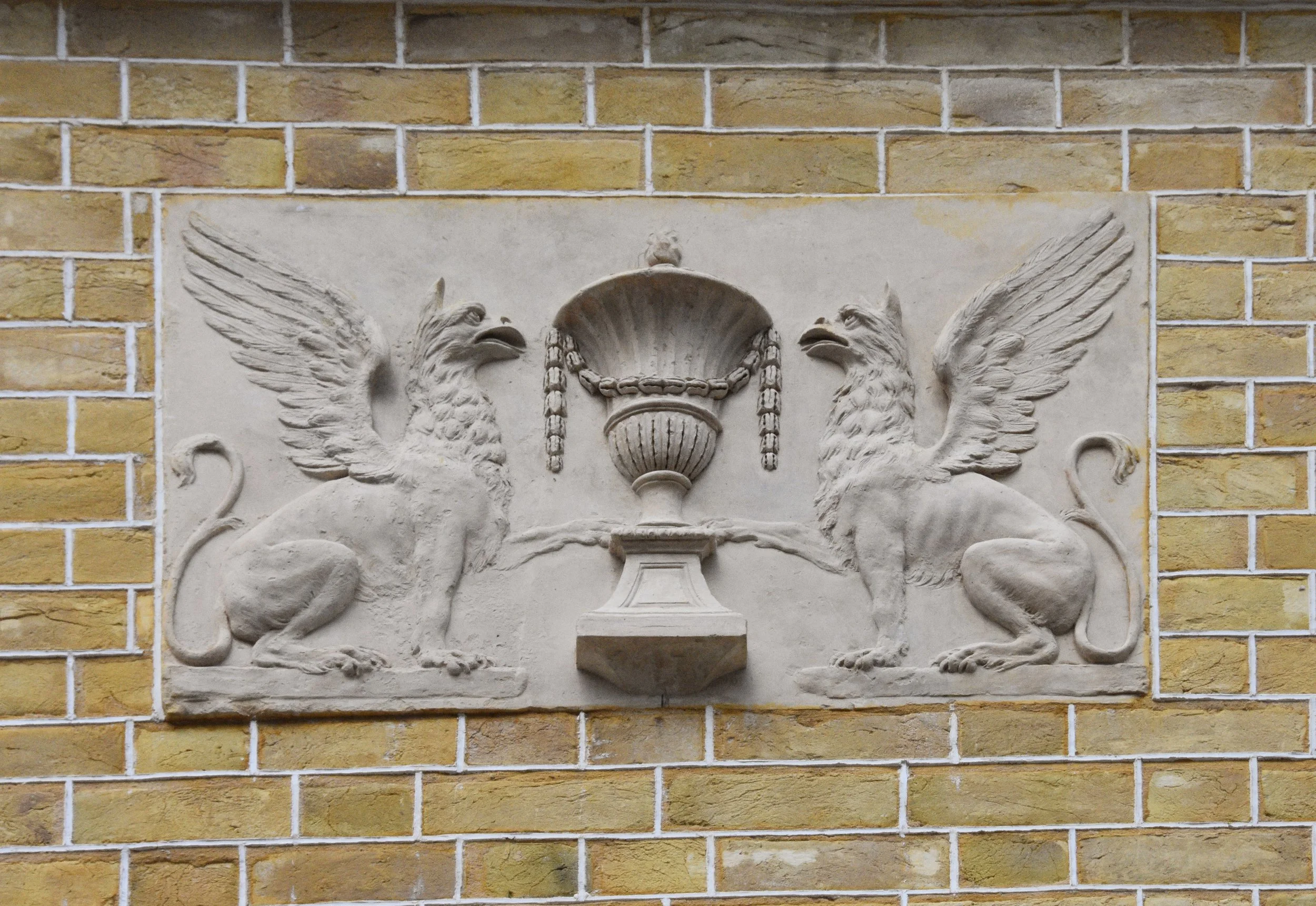Porter’s Lodge at Stratford Place
Porter’s Lodge at Stratford Place
The Porter’s Lodge is the survivor of a pair of lodges originally erected in 1774 at the entrance to Stratford Place, a prestigious residential development on the north side of Oxford Street for Edward Stratford, the 2nd Earl of Aldborough.
Despite demolitions, particularly on the western side of Stratford Place (and including the second lodge), the formal composition with entrance lodge, flanking terraces and focus on Stratford House remains remarkably intact and recognisable today. The Lodge and the surviving original houses in the terraces are listed Grade II, whilst Stratford House is Grade I.
As part of the Crossrail proposals for a new ticket hall and entrance at Bond Street Station, it was proposed (and agreed) to remove the Lodge and to demolish the adjoining 1960s building on Oxford Street.
However, as the proposals were developed in detail, our work as both structural engineers and conservation consultants led to a major change of approach. Firstly, the existing proposal to remove and transport the 27 tonne, 7.2m high structure proved to be very challenging. Secondly, detailed historical research revealed that the Lodge had already been rebuilt twice in its history and that the only original elements were the Coade stone lion and the plaques, and stone plinth, plat band and cornice.
With the benefit of this new research, the TfL team proposed our improved, conservation-led approach to salvage, store and clean the original elements. Then, when the time came to rebuild the lodge, we specified a design closer to its original dimensions and symmetry, and with authentic (albeit new) bricks, lime mortar and lime wash. Westminster City Council’s Conservation Officer readily agreed with our proposal, and the existing Lodge was duly dismantled in 2012.
A detailed specification for the reconstruction of the Lodge was prepared by conservation architect, Simpson & Brown alongside engineers at Alan Baxter. This included a Flemish, reverse bond for the coursing, lime stopping mortar coloured to match the brick, and tuck pointing with cream ribbons of lime putty and find sands; a number of sample panels were used to identify the most appropriate wash mix for the brickwork.
Following the completion of Oxbourne House (354-388 Oxford Street) the reconstruction of the Lodge was completed in November 2021.
Client: Transport for London/Hines UK
Architect: Simpson & Brown



