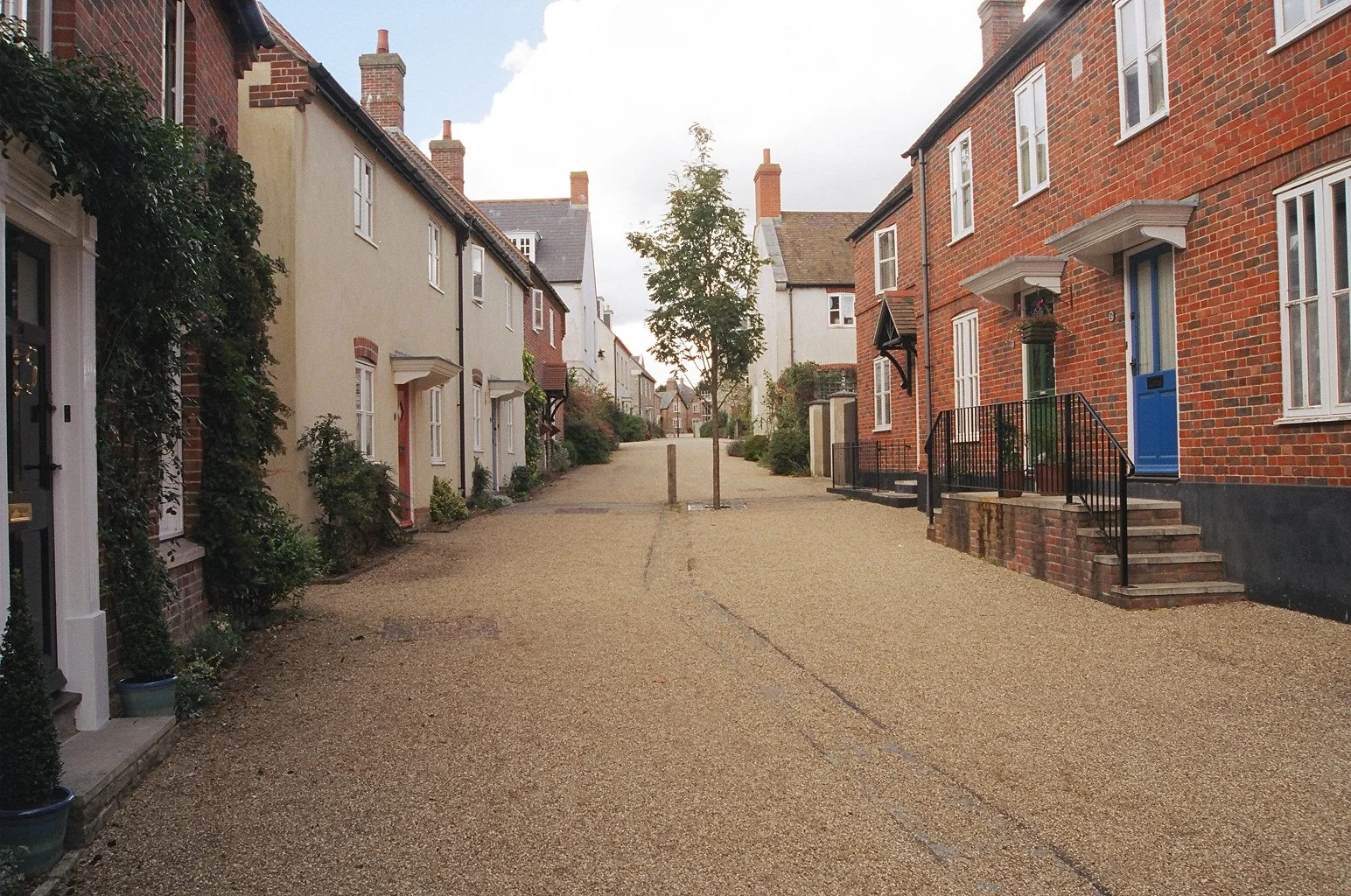Poundbury, Dorset
Poundbury, Dorset
Poundbury is a 200ha experimental planned community on the western outskirts of Dorchester in the county of Dorset, England. The development is led by the Duchy of Cornwall, and had the keen endorsement of King Charles III when he was Prince of Wales and Duke of Cornwall. Its design is based on traditional architecture and New Urbanist philosophy. Construction began in 1993 and it is due for completion in 2025. It is expected to house a population of 6,000. Phase 1 provided 250 houses and flats with a further 900 dwellings in Phase 2.
As lead consultants, we were responsible for ensuring the successful implementation of Leon Krier’s masterplan, and for ongoing strategic advice as the development matures. The layout and building design is based on local urban patterns and materials. Starting from the original masterplan concept, we invested considerable thought and effort in every aspect of the scheme, particularly in its infrastructure, the relationship between buildings and circulation, and the overall environment. For example, we have avoided the conventional methods of traffic calming in the way we have shaped the streets, placing the buildings to produce pleasing urban spaces which emphasise the primacy of the pedestrian.
For parking, the layout and building design is based on local urban patterns and materials. Starting from the original masterplan concept, we invested considerable thought and effort in every aspect of the scheme, particularly in its infrastructure. Pavements and roads were fitted informally into the urban spaces to discourage vehicles from travelling at speed and much of the parking is in the courtyard developments behind the main frontages.
A strategy for servicing via private rear courtyards, rather than from footways in front of the houses, was agreed after extensive consultation with the utilities companies. This succeeded in avoiding the proliferation of access chambers and inspection box covers normally visible in so many streets in our towns and cities.
For outdoor space, two new parks were integrated into the development, each with a different nature. The park to the north (The Great Field) is more formal in character, with new water features and provision for recreation and leisure. The park to the south (Peninsula Way Green Space) has an open natural park setting, with a pedestrian link to nearby Maiden Castle and beyond. This park is in part adjacent to the busy A35 trunk route so we placed new landscaping and earthworks to reduce the dominance of the road and its traffic on the park .
At Brownsword Hall, we were involved in one of the development’s most distinctive buildings. Designed in collaboration with John Simpson Architects, stone columns support loadbearing masonry in a traditional architectural style. The building provides a large multipurpose hall for local community use at first floor level and a covered market area at ground. It was the first public building to be completed, with a two-storey open at ground level, for use as a market, with community facilities at first floor. It was opened by the Prince of Wales in November 2001.
The principles developed were subsequently quoted in key government publications as well as being cited as an example of good practice by the House of Commons Select Committee on Housing. Today, Poundbury currently provides employment for over 2,000 people in over 180 businesses, and has been praised for reviving the low-rise streetscape built to the human scale and for echoing traditional local design features.
Client: Duchy of Cornwall
Architect: John Simpson



