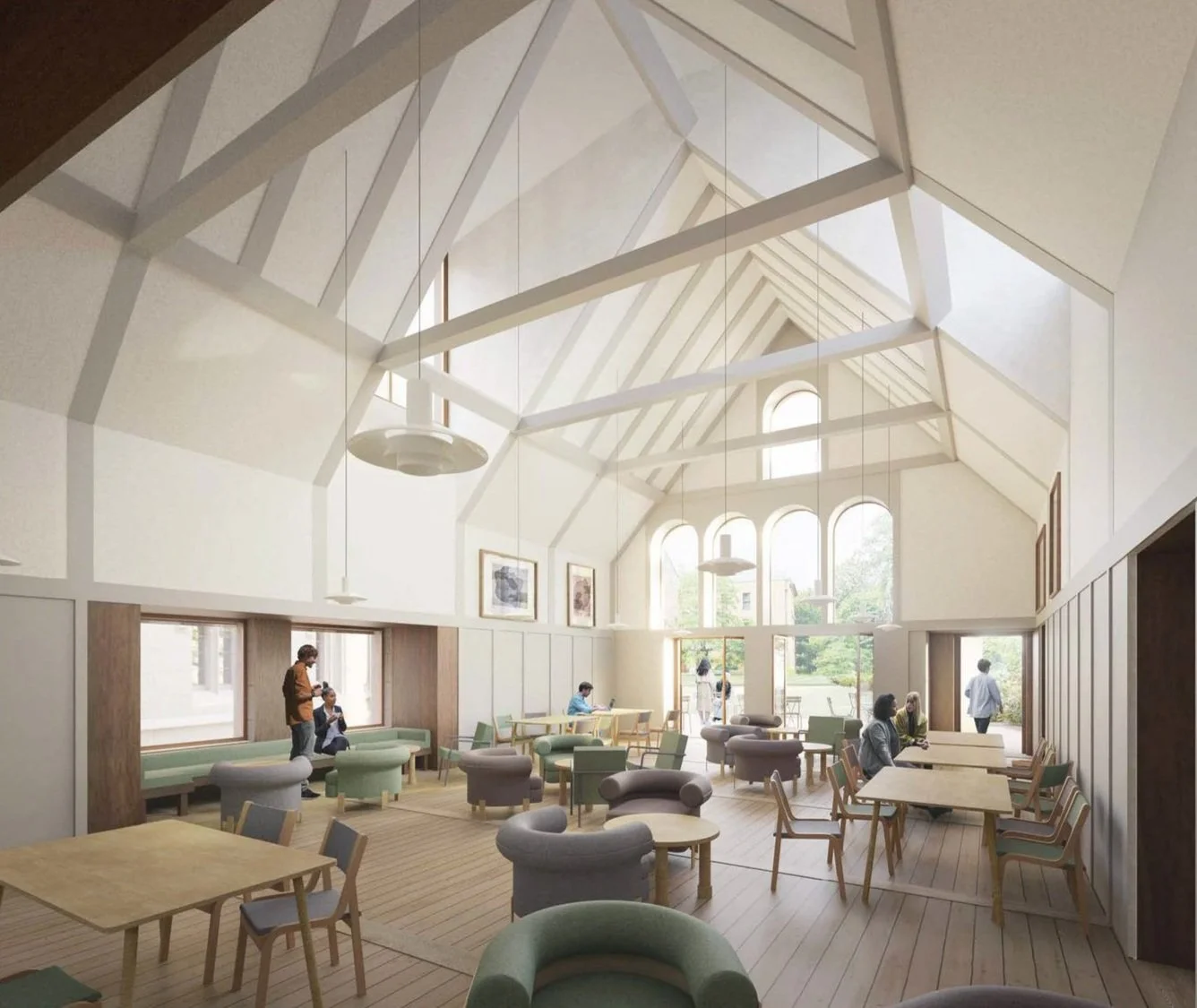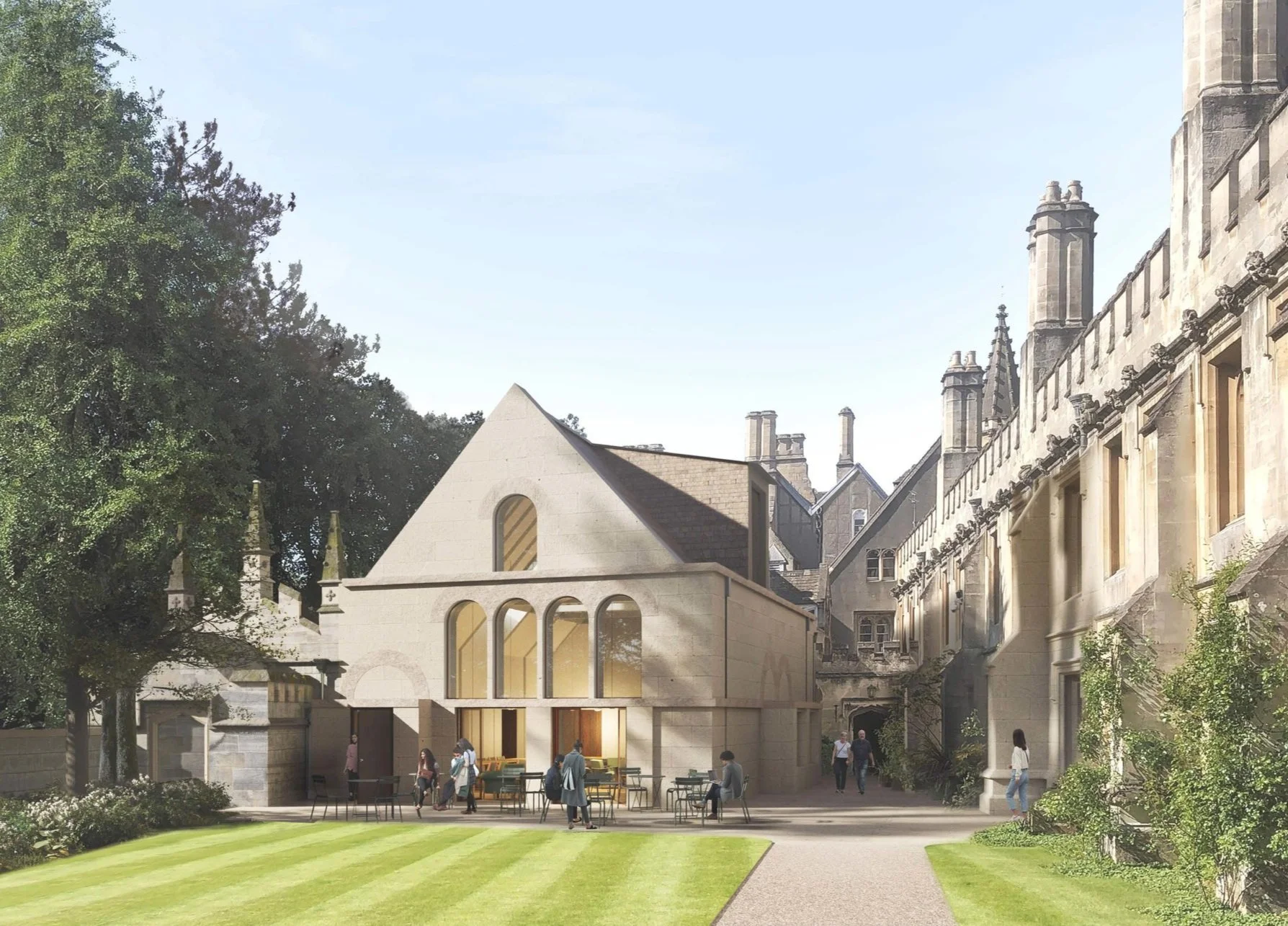Magdalen College, Oxford - Riverside Project
Riverside Project at Magdalen College, Oxford
As engineers, we have been advising this historic Oxford college on the redevelopment of its existing riverside terrace; the construction of a new garden room; and a programme of decarbonisation.
The cluster of rooms around the Old Kitchen Bar (OKB) and the river terrace are the social heart of Magdalen College, Oxford. Located on the east side of the estate, adjacent to the river, the existing spaces offer students, fellows and staff places to socialise away from the more formal setting of the Hall.
The wide-ranging ‘Riverside Project’ is concerned with the wellbeing of students, staff, and fellows. It will provide new facilities that extend the range, intensity, and ambition of what happens at Magdalen. The proposed changes have three primary aims: Firstly, to increase the amount of social and teaching space and to improve the quality of the existing rooms. By adding a new ‘Garden Room’, and repurposing some existing spaces, the range of potential uses will be extended and connections between different parts of the college community increased. Secondly, the College wishes to improve physical access, since at present, wheelchair users cannot access the river terrace, nor can they reach the spaces above the ground floor including the Junior Common Room (JCR), the Middle Common Room (MCR), the Austin Gill Room or the Oscar Wilde Room. Thirdly, the project will conserve existing building fabric and reduce energy loss. The existing buildings perform badly in thermal terms, have poor air tightness, and are heated by gas. The proposals involve repairing and upgrading the existing buildings and replacing the existing boilers with new heat pumps as part of an estate-wide programme of decarbonisation.
Client: Magdalen College, Oxford
Architect: Caruso St John

