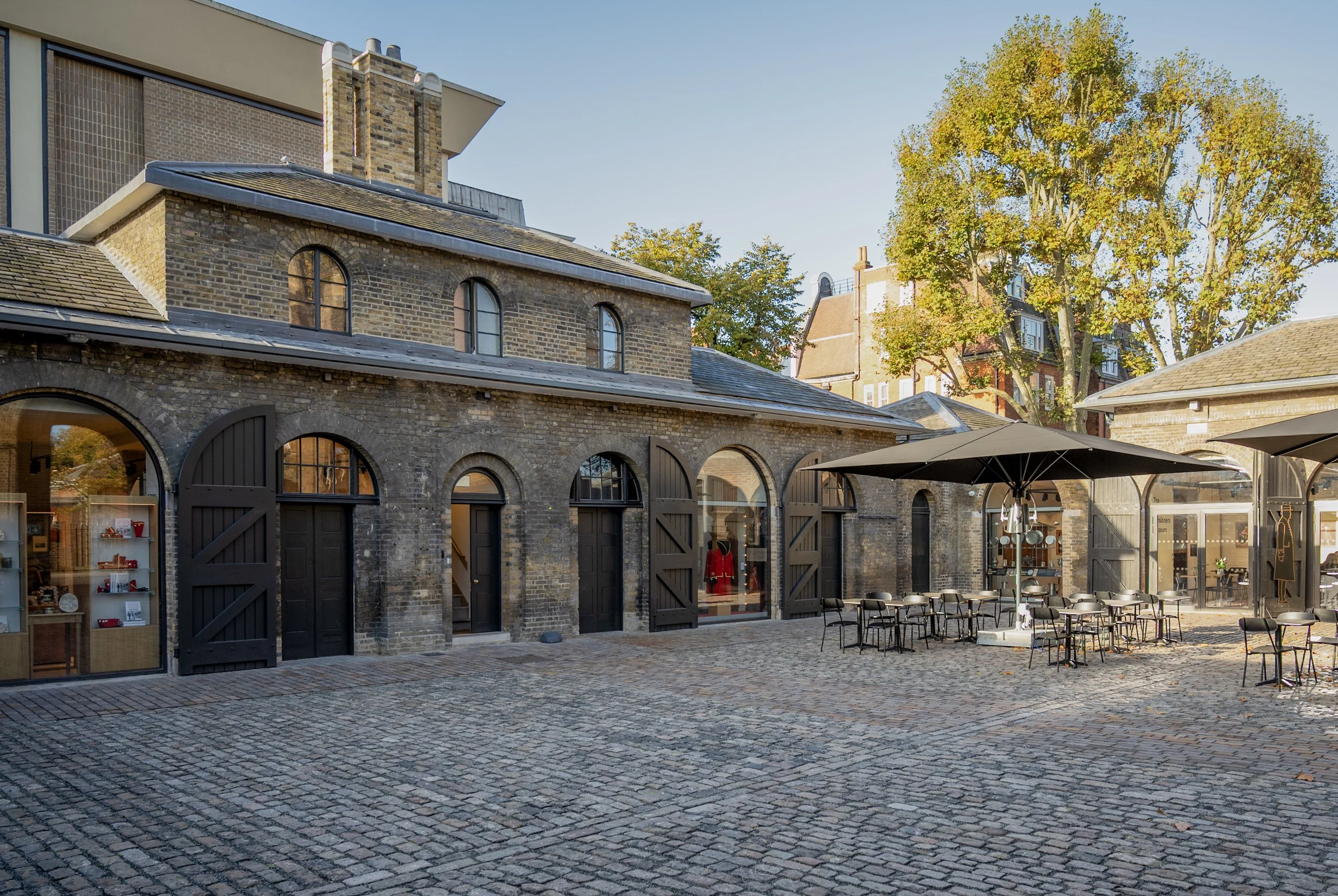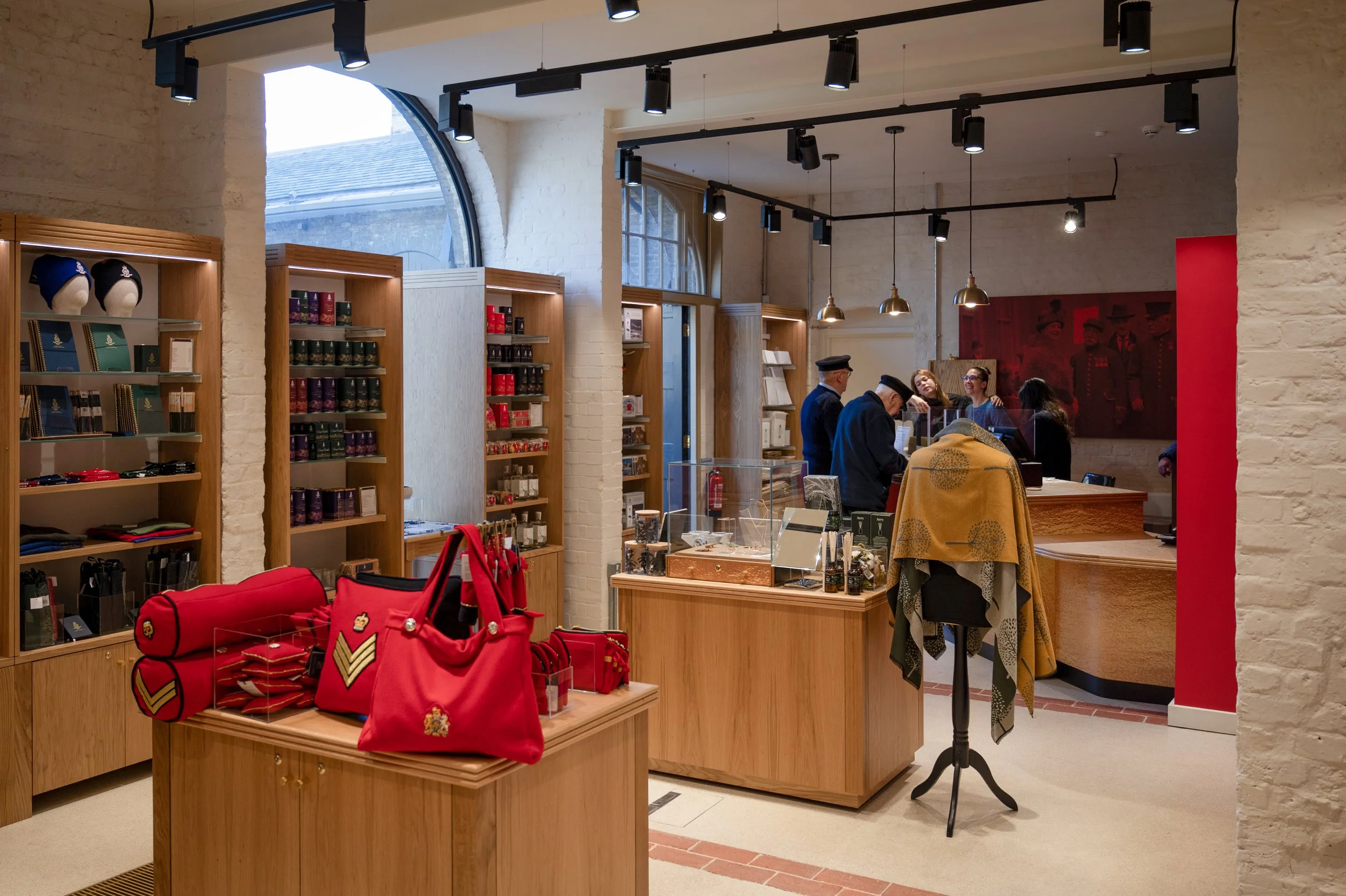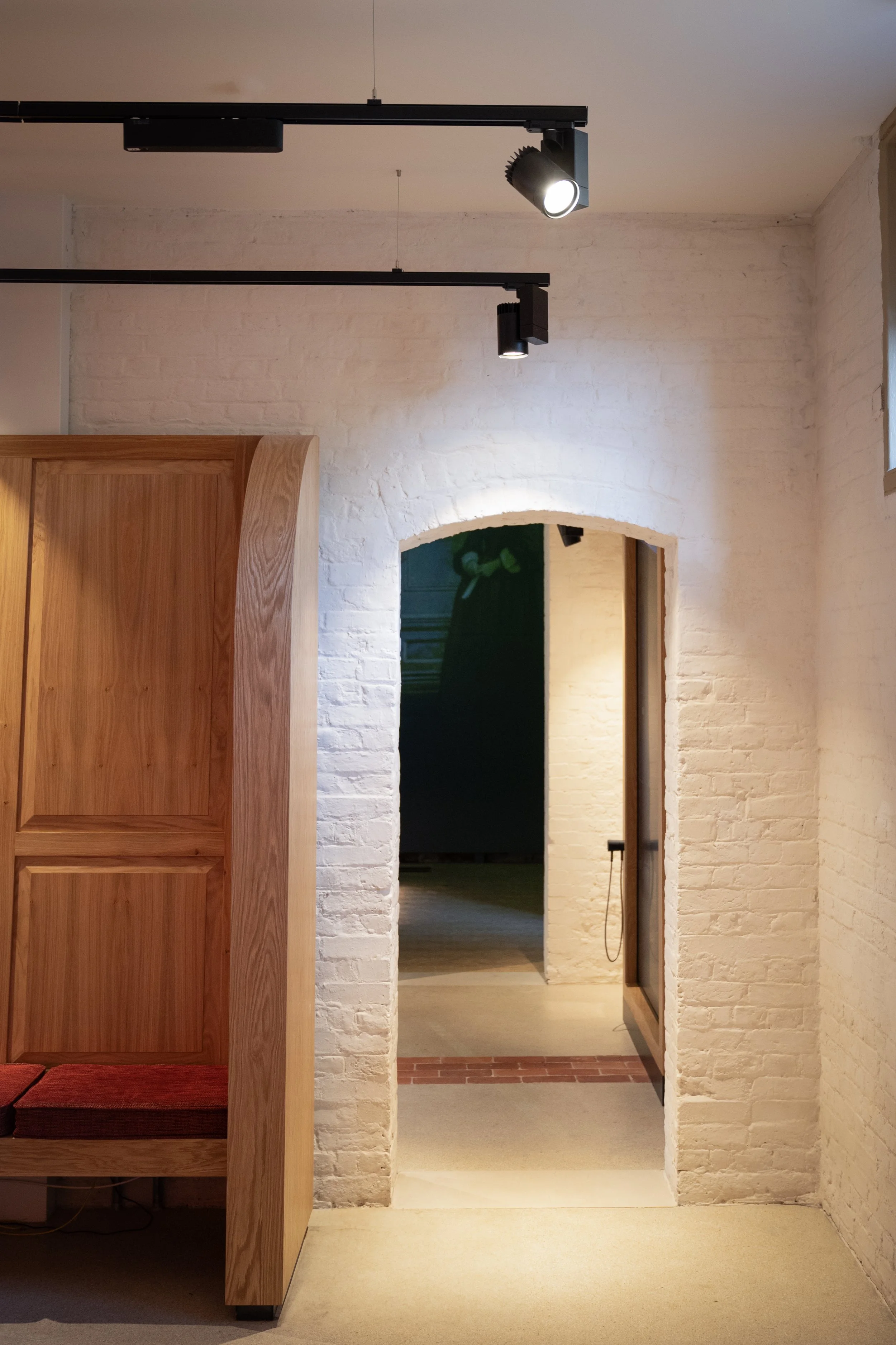Soane Stable Yard at Royal Hospital Chelsea
Soane Stable Yard at Royal Hospital Chelsea
As structural engineers, we provided post-planning detailed design for Royal Hospital Chelsea’s £12.2m restoration of an existing Grade II* Listed stable block - originally designed by Sir John Soane and described by Pevsner as ‘a miracle of abstract design’ - as well as associated buildings including the old guardhouse and the old bakery. Soane designed the building when he held the post of Clerk of Works at the Royal Hospital from 1807 until his death in 1837.
The Stables remained in use until the 1960s when they were converted into workshops and offices and new extensions were built to the south. These interventions and the resulting lack of use led the condition of the Stables to dramatically deteriorate.
Following a major refurbishment, with support from the National Lottery Heritage Fund, the project has restored the architecturally-significant Stable Block into a free, interactive museum on the history of the Chelsea Pensioners and the Royal Hospital, a Veterans Outreach Centre, a cafe, shop and Post Office.
Working in collaboration with Peregrine Bryant Architects, the work has involved removing later additions and restoring the buildings as closely as possible to their original state. The current stable block was built on the site of an older Christopher Wren-designed stable yard and evidence of this older building has been found in reused brickwork and footings.
This is the first time in its 330-year history that the public have free access to this part of the site, seven days a week. It is also the starting point for tours of the wider Royal Hospital site, led by Chelsea Pensioners, including the Wren Chapel and the Great Hall, where Pensioners still dine today.
Client: Royal Hospital Chelsea
Architects: Peregrine Bryant Architects
Photos: Courtesy of Royal Hospital Chelsea



