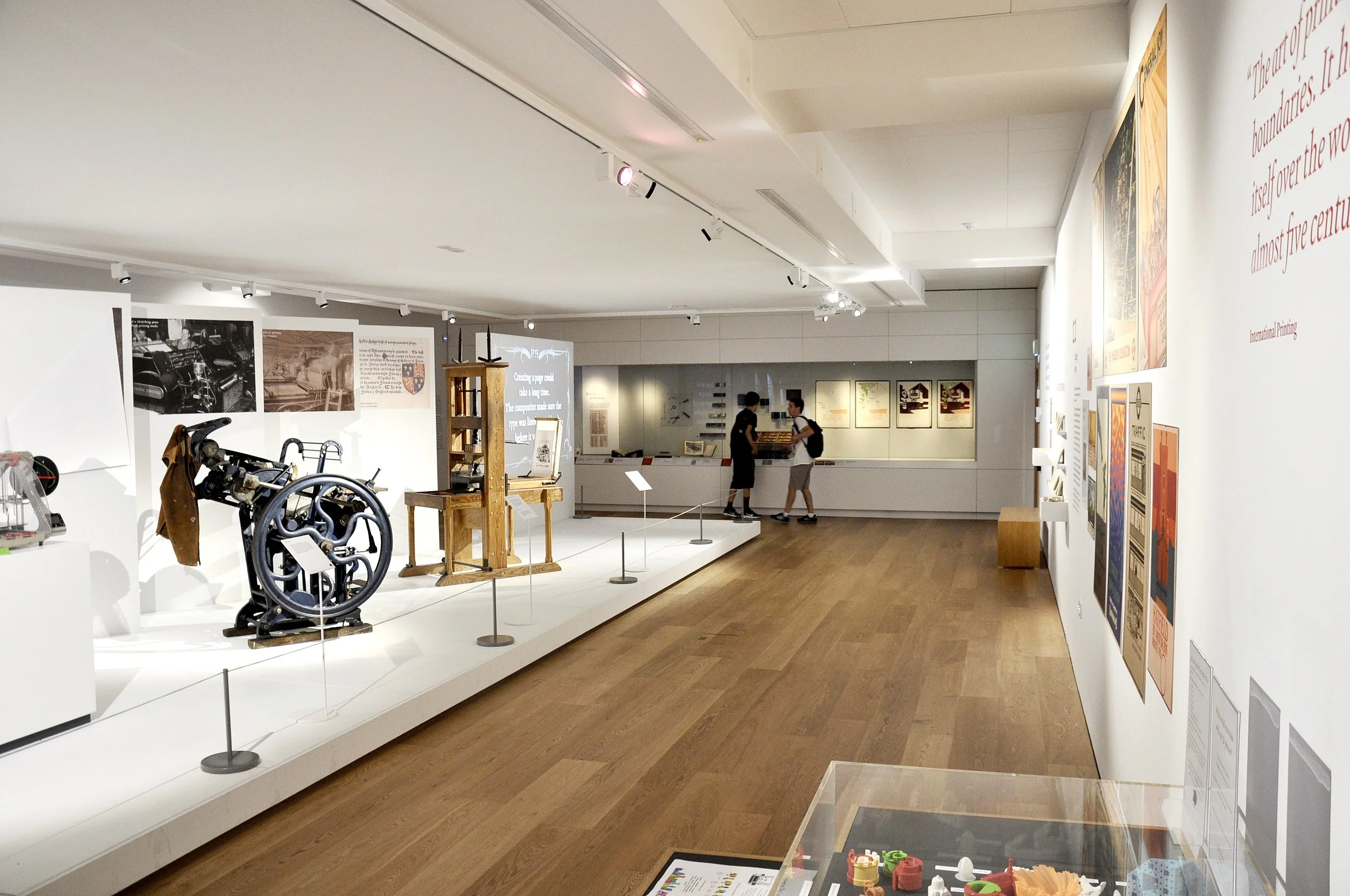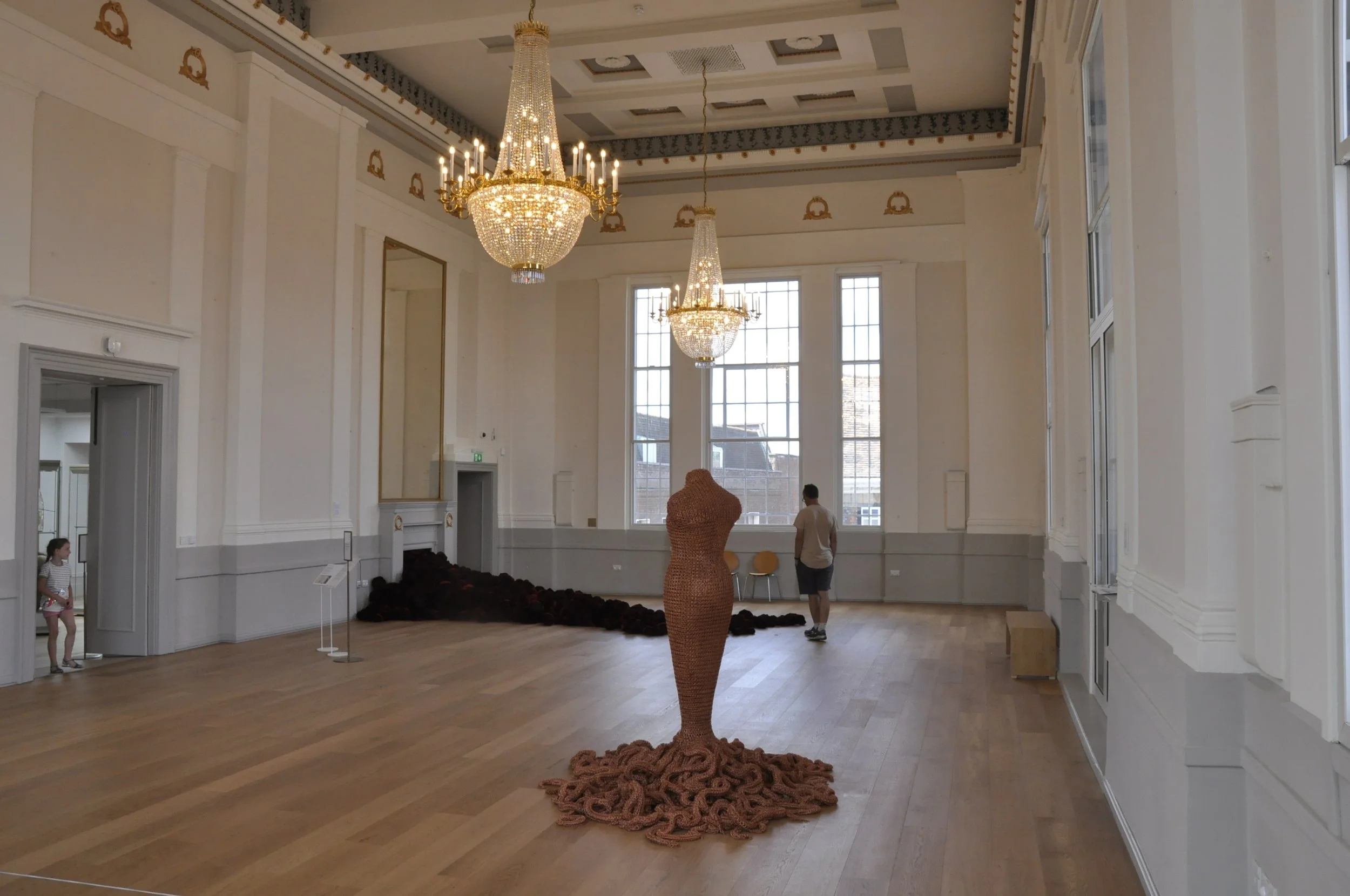St Albans Museum and Gallery
St Albans Museum and Gallery
Completed in 1831, St Albans Town Hall is a distinguished Grade II* listed example of neo-Greek civic architecture by George Smith. Dating from the earliest days of local government, the building occupies a prominent position at the heart of this historic city. Following the construction of a new civic centre in 1966, the town hall and courtroom had become redundant, remaining largely empty and underused for decades.
We worked alongside architects John McAslan + Partners as part of a multi-disciplinary team to secure a sustainable, viable future for the building as a community and cultural resource. This involved close liaison with Historic England, the Council’s Conservation Officer and the Heritage Lottery Fund to implement a design that transformed the building into a new museum and art gallery.
The traditional loadbearing masonry building has two storeys and two part basements. The first contains plant rooms and the second, at the rear of the building, contains the original holding cells. The scheme involved improving connections at all levels and forming a new large basement underneath the existing town hall to create a new gallery space. To improve the circulation and the visitor experience, two new glazed links were also provided on each side of the octagonal courtroom on the first floor, as well as a new stair and lift core at the centre of the building. A café space was reinstated on the ground floor.
Crucially, we worked with the design team to preserve the building’s historically important stuccoed elevations, assembly room and courtroom. New glazed wings at first-floor level allow visitors to fully circulate through the building for the first time, enjoying impressive views of the surrounding townscape and cathedral. After painstaking refurbishment and integration of modern services the assembly room is now a gallery showcasing the rich history of St Albans City, while the courtroom has been preserved as a creative educational resource and café. The basement including its Victorian cells is reconfigured as environmentally controlled space for touring exhibitions and contemporary art shows. A ground floor visitor information centre completes the transformation into a vibrant cultural destination.
Commissioned by the St Albans City and District Council, the St Albans Museums and Galleries Trust and the University of Hertfordshire, the Museum and Gallery has significantly contributed to the rejuvenation of cultural life in the town. The completed building is a vibrant, 1,500m2 museum and gallery space that instead of being a backdrop to the town centre, has become a key part of the activity in this area.
Awards:
Winner - International Award for Architecture (Chicago Athenaeum), St Albans Museum + Gallery, 2019
Winner - RIBA Awards (East), Conservation Award, St Albans Museum + Gallery, 2019
Winner - RIBA Awards (East), St Albans Museum + Gallery, 2019
Winner - Building Futures Awards, Retrofit for the Future, St Albans Museum + Gallery, 2018
Highly commended - BCIA (British Construction Industry Awards), Culture & Leisure Project, St Albans Museum + Gallery, 2019
Highly commended - Building Futures Awards, Project of the Year, St Albans Museum + Gallery, 2018
Shortlisted - Civic Trust Awards, Regional Finalist, St Albans Museum and Gallery, 2020
Shortlisted - AJ Retrofit Awards, Cultural Building, St Albans Museum + Gallery, 2019
Shortlisted - Building Awards, Refurbishment Project of the Year, St Albans Museum + Gallery, 2019
Client: St. Albans City & District Council
Architect: John McAslan + Partners
Photos: Courtesy of the architect

