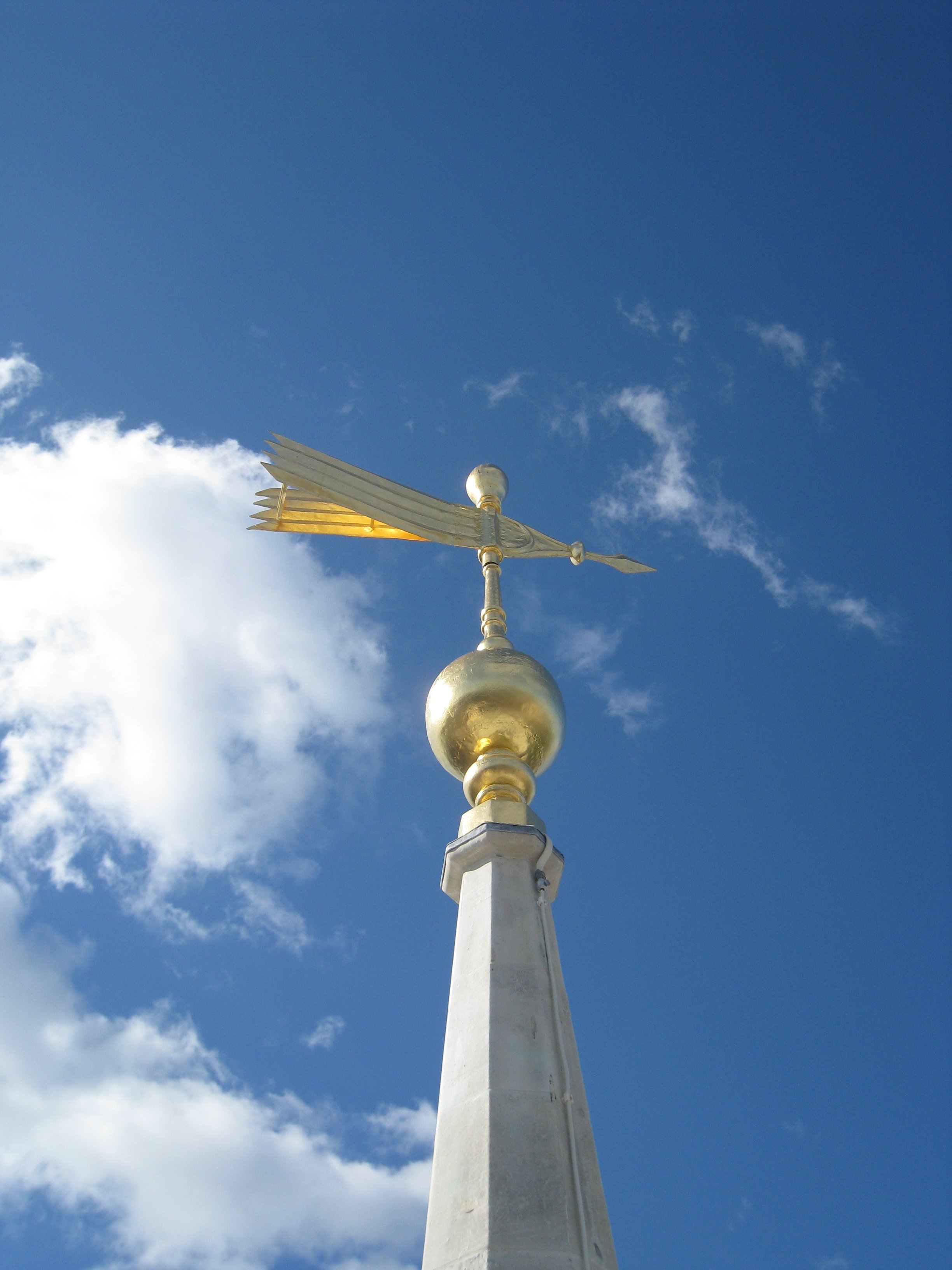St Alfege Church
St Alfege Church
The mediaeval church of St Alfege in Greenwich was reconstructed to designs by Nicholas Hawksmoor in the 18th century. However, his new tower was not implemented, so the mediaeval tower stood incongruously alongside the Baroque church. Subsequently a new steeple was built off the medieval tower, which itself was hidden behind new Portland stone cladding. A new interior was designed by Albert Richardson following bomb damage in World War II, and the tower and steeple were repaired. Working with Richard Griffiths Architects, we have carried out the latest programme of external conservation and repair.
Two particular areas of concern were vertical cracks in the tower, and repairs to the dome, which might need to be completely dismantled and re-constructed. We concluded that the dome could be repaired by cutting out and piecing in stone but that this would weaken it. We designed a stainless steel pyramid frame to sit inside the cupola, and provide support for the obelisk, which did not rely on the dome. Any weakening of the dome by piecing in repairs would not then be an issue.
We found that the vertical cracks resulted from a unique detail: iron bars running up the outside face of the mediaeval tower walls were anchored through the mediaeval masonry to oak boards. The Portland stone cladding was secured to these bars by horseshoe cramps and this ironwork was corroding. Where the corrosion was damaging the Portland stone, the rods were removed and replaced by stainless steel anchor plates.
Client: Parochial Church Council
Top-left photo: Courtesy of Ethan Doyle White under CC BY-SA 4.0 lincece



