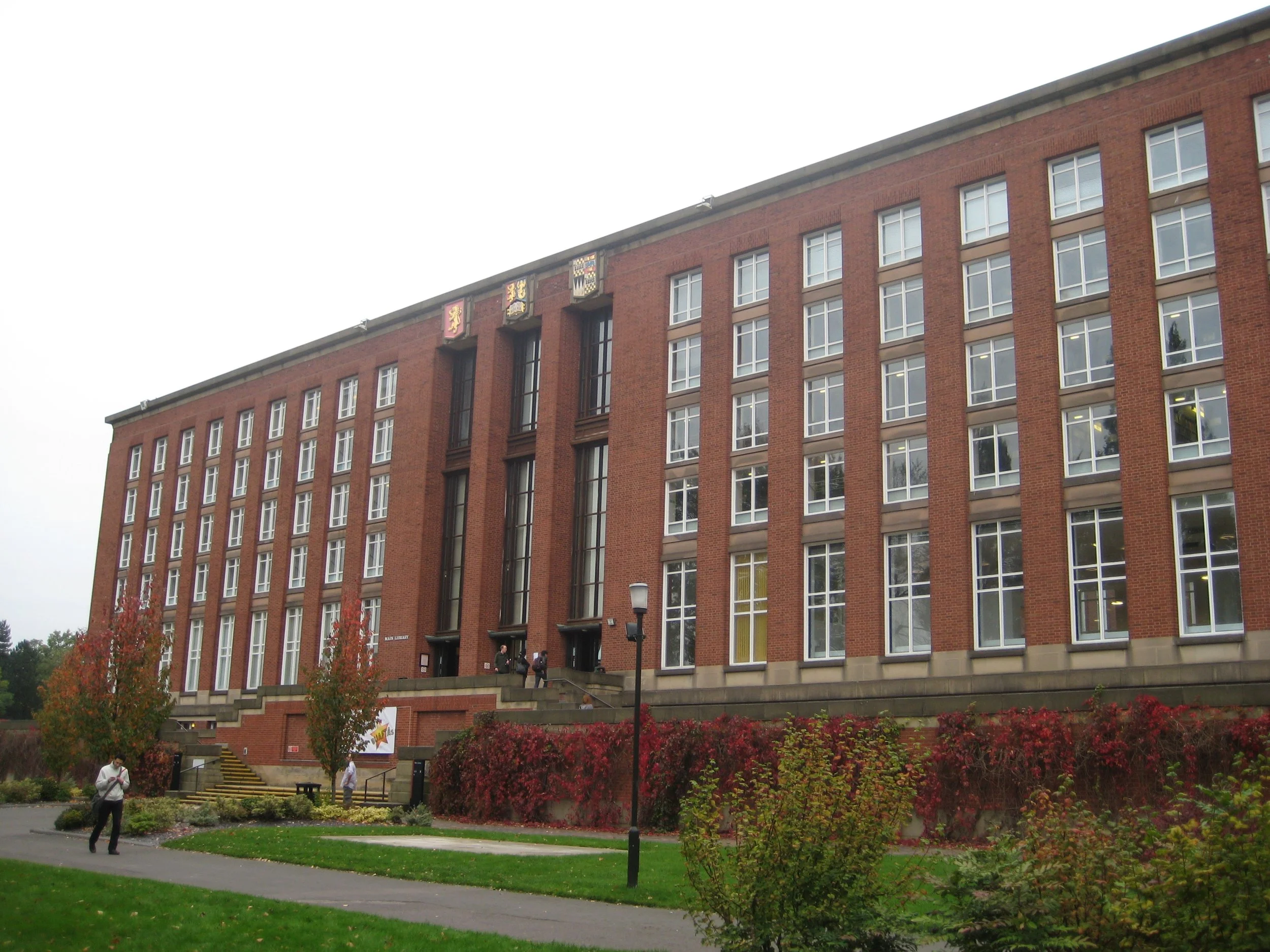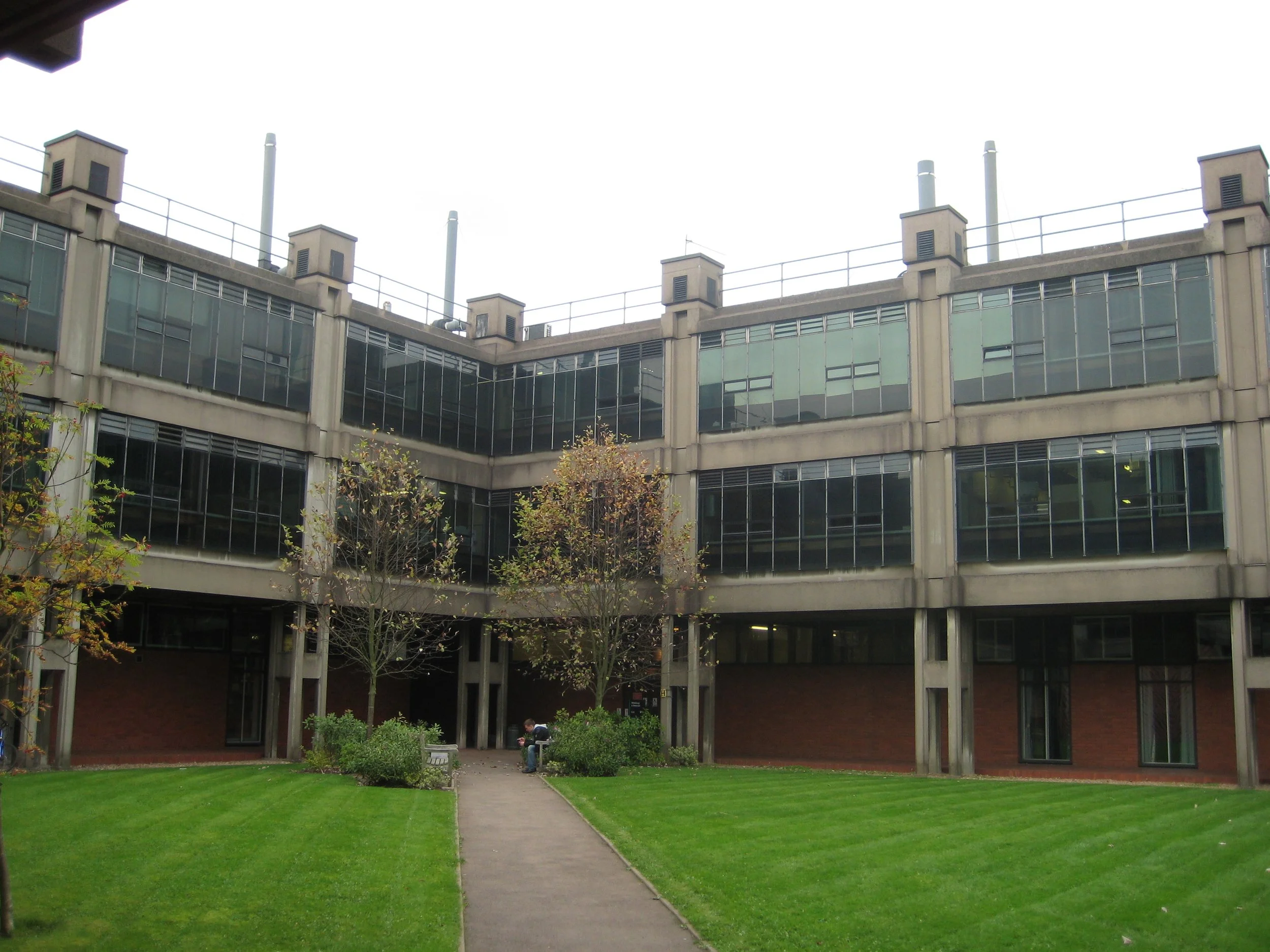University of Birmingham - Edgbaston campus
University of Birmingham - Edgbaston campus
The University of Birmingham’s Edgbaston campus – the first campus university in England – was laid out between 1900 and 1909 by the London-based architects Aston Webb and E. Ingress Bell. Set in 250 acres, it has all the facilities of a busy town, with lawns, mature trees and walkways.
The original campus comprised a semi-circle of buildings radiating out from a detached campanile. These buildings still represent the formal core of the University, but the campus has seen numerous phases of expansion. Most notable amongst these are: the creation in the 1920s by William Haywood of a tree-lined avenue extending northwards from the original campus; the building by Verner O. Rees of the University Library (1956-9) across Haywood’s avenue; and the expansion of the campus in the 1950s and ’60s under a masterplan drawn up by Hugh Casson & Neville Conder. The latter included buildings by a number of leading modernist practices including Arup Associates, Howell Killick Partridge & Amis and Chamberlin Powell & Bon, and the campus is now regarded as one of the best concentrations of exemplary 1960s university architecture outside Oxford and Cambridge. Several of these buildings, as well as some of those realised under earlier phases (including the original Webb & Bell campus), are listed.
We advised the University on its current development plan, which included proposals for a new sports centre and a new library, as well as the improvement of existing facilities across the whole site. In particular, we advised on the impact of the proposals on the settings of the site’s listed buildings, and on the character and appearance of the Edgbaston Conservation Area.
Client: University of Birmingham



