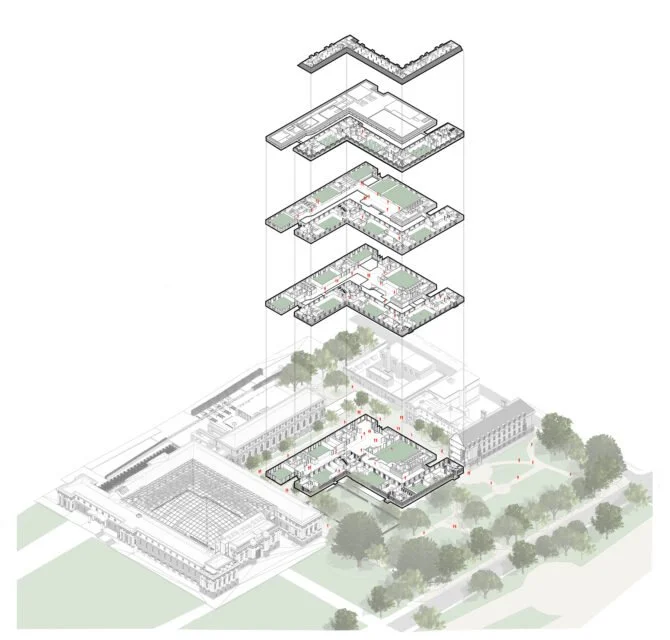University of Greenwich - Devonport House
University of Greenwich - Devonport House
We are providing engineering advice for the transformation of Devonport House, located within the University of Greenwich's principal campus, which lies in the UNESCO World Heritage Site and the West Greenwich Conservation Area.
We have a long and successful relationship with the University and have acted as the civil and structural engineer as part of their ongoing framework. We advised on the University’s New Academic Building, which was shortlisted for the RIBA Stirling Prize, and more recently have been advising on the decarbonisation of historic buildings within the estate.
For this project, the University wished to create new, world-class teaching and learning facilities that benefit the university as well as providing spaces for the wider community. The proposals involve the refurbishment of the Grade II listed Devonport House and the construction of a new, highly sustainable building.
The most striking move is a new extension—which will replace a dated 1990s conference centre—and which will sensitively connect to the original structure through an open, glazed atrium. The development will also provide for publicly-accessible pedestrian routes across the site and improve the cluster of building's relationship with Greenwich Park, to the south. The project will also establish a home for the Greenwich Business School.
Over 8,000 square meters of floor space across the existing and new buildings will be used as education spaces, including flexible teaching and learning rooms and Technology Enhance Active Learning (TEAL) spaces, two lecture theatres, informal study areas, student services and offices. The majority of the ground floor of the new building will be open to the public, featuring a welcoming café and a variety of spaces available for community use.
The whole façade and reinstated corner of Devonport House will be visible from within, and sunlit from the glazed roof above. The atrium, new bridges and balconies enable it to be appreciated and enjoyed from new view points around the building. The atrium will be a dynamic, busy space, with informal seating areas for students and staff to use, providing opportunities for meetings and facilitating collaboration.
Client: University of Greenwich
Architects: Stride Treglown and Purcell



