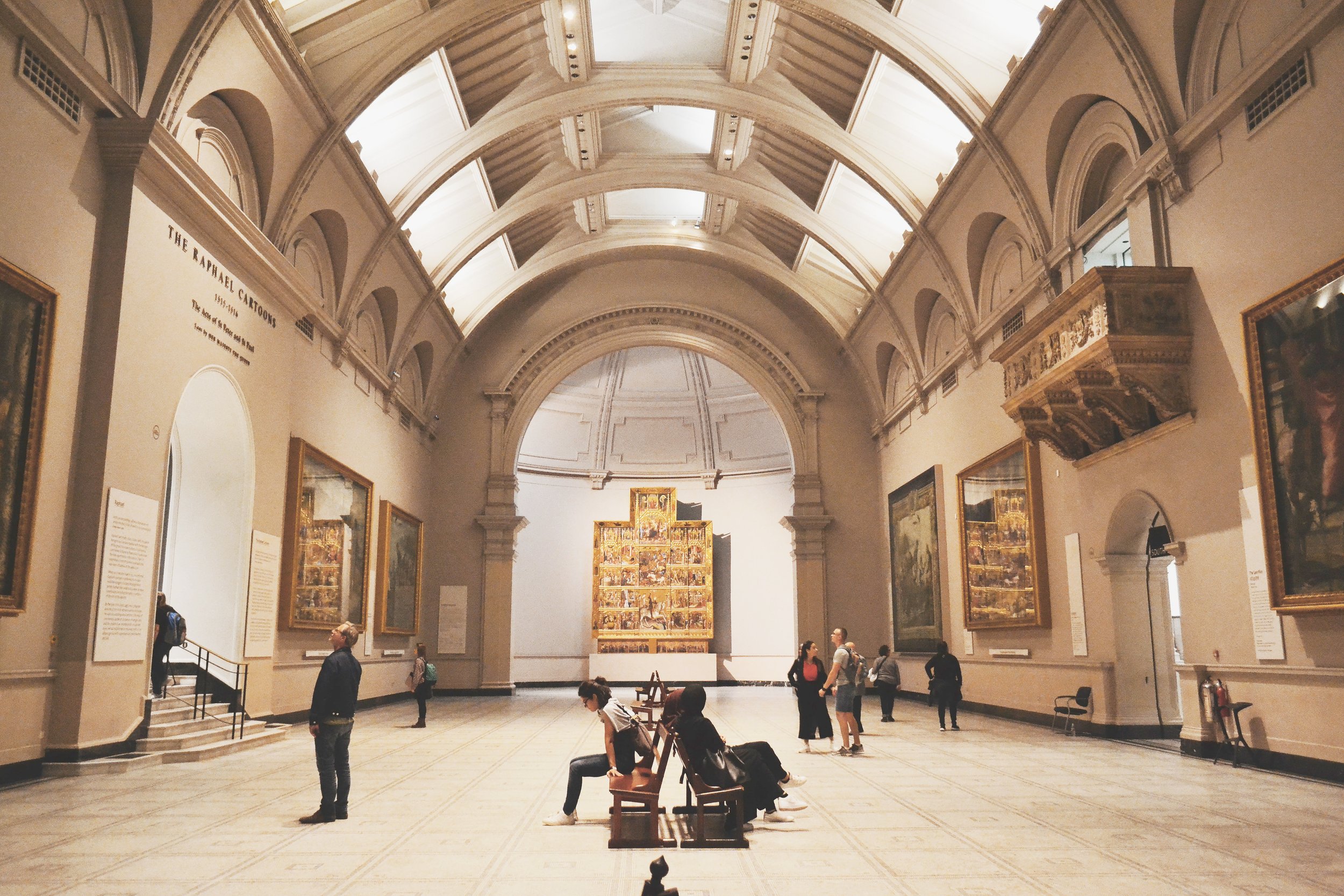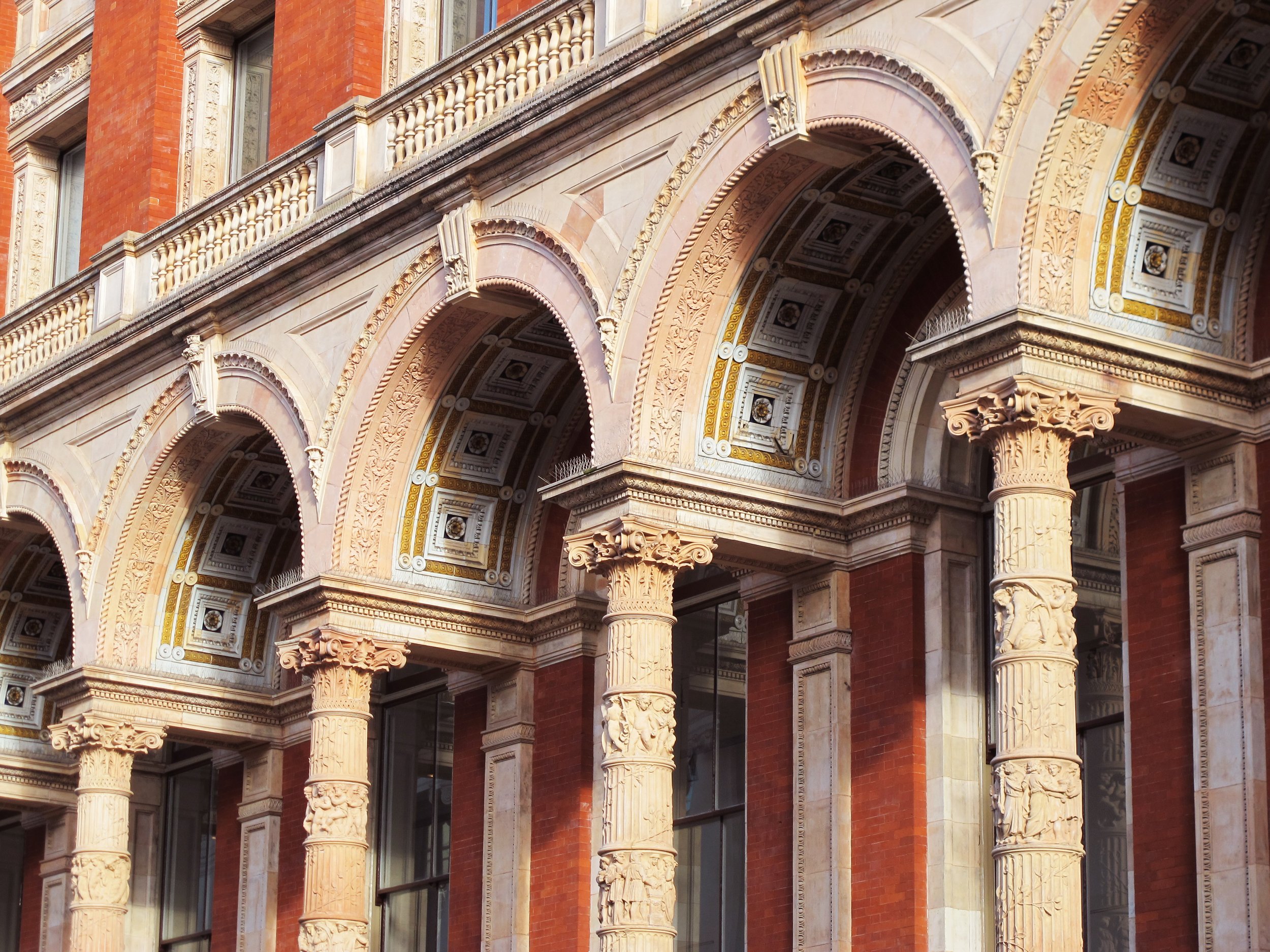The Victoria and Albert Museum
The Victoria and Albert Museum
With its complex estate of Victorian and Edwardian buildings, we have worked as engineers and conservation advisors for the V&A since 1998, often consulting on installations and permanent exhibitions.
We worked on the exhibition design for the British Galleries refurbishment, where many of the exhibitions required carefully considered structural support that balanced the requirements of the objects with the structural anatomy of the listed building. Additionally, our work in the Cast Courts included alterations to re-present the cast of the central doorway of San Petronio. It is now possible to pass through the door opening framed by the cast, creating a dramatic exit from the cast court. Our engineering work has included the restoration of the museum’s main elevation - the Aston Webb façade - as well as the Henry Cole Wing’s terracotta facade. We also worked on the redesign of the illuminated steps to the main entrance and the relocation of the RIBA drawings collection to the Henry Cole Wing and, currently, the North and South Court project.
Our projects often involve working close to museum objects and we have extensive experience of designing works to minimise risk to the objects and disruption. We also acted as Structural Consultants on the reconstruction of the Hereford Screen which was originally displayed at the Great Exhibition of 1851.
Our Conservation Plan, currently on its third update, summarises the Museum’s complex history, sets out its significance and set out policies for on-going developments and regular maintenance.
Client: Victoria and Albert Museum



