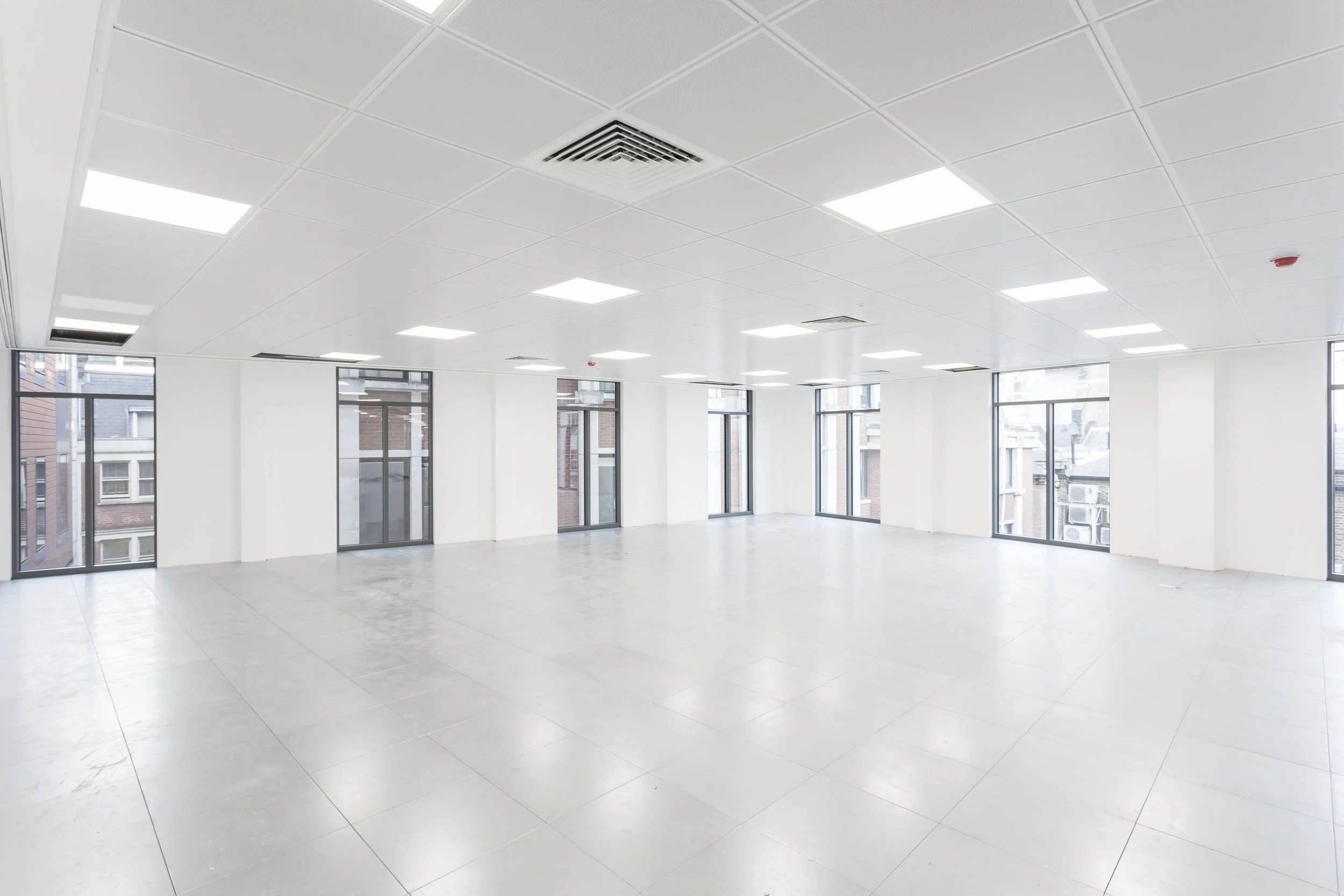21 Lime Street
21 Lime Street
Situated at the entrance to Leadenhall Market in the heart of the City of London, this site had lain dormant for over 25 years. The awkwardly-shaped site had been the subject of extensive investigations by the Museum of London – positioned to the west of the ‘Roman Forum’ and an extensive dig in the early 2000s revealed many roman artefacts culminating in the discovery of a 2,000 year old Roman fresco measuring 2.5 x 1.5 metres.
We acted as consulting civil and structural engineers for this new £12.75m, seven-storey, new-build 35,000 sq ft, office scheme, constructed within a tight site. The construction incorporated long-span floors to create large open office floorplates, a ground floor transfer slab, structural steel frame and a large pre-cast concrete limestone-clad window panels. These weighed up to ten tonnes and were manoeuvred with millimetre precision into position with the tower crane. Of added complexity was the stepping back of the upper floors . The ground level arcade is for retail/restaurant use with basement kitchens and plant space, whilst the new piled foundations avoided the remains of the Roman Basilica. The project was certified BREEAM Very Good.
Client: FT2 (project manager) and Blenheim House Construction (contractor)
Architects: Leach Rhodes Walker


