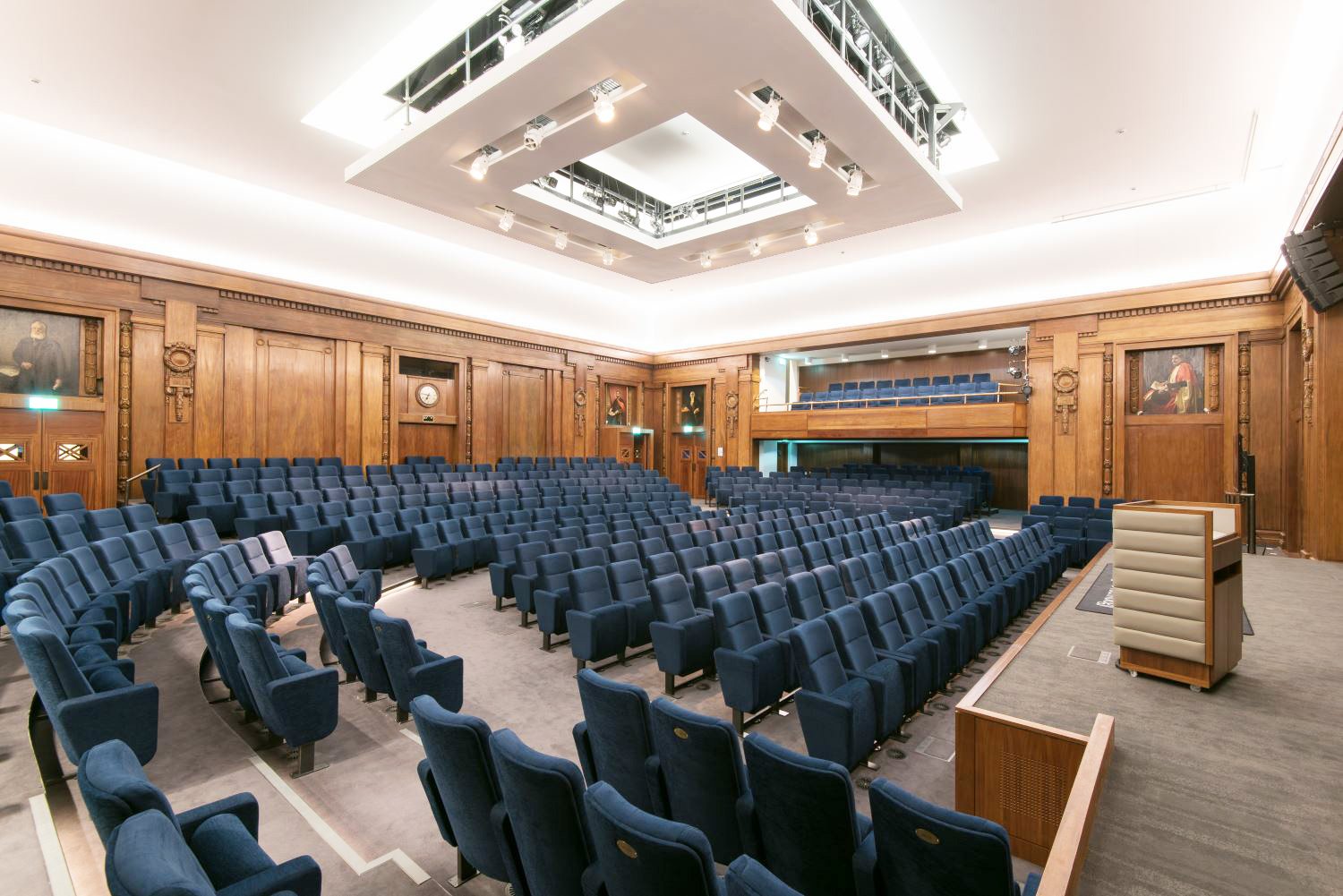IET: Savoy Place
IET: Savoy Place
This historic central London venue on the River Thames offers cutting edge technology, improved capacity and outside space in a location that’s easily accessible by rail, tube and river.
Working with Pringle Richards Sharratt architects, our structural works for the 7,500 sqm, £20 million project included the infilling of the existing light well with a new, four-storey infill deck supported on 25m long, storey-deep steel trusses spanning over the existing lecture theatre. This accommodates a new secondary lecture theatre and three floors of plant decks. Extensive internal alterations to improve circulation and open up the floor plates have included the creation of three new lift shafts and the removal of major load-bearing walls at all levels.
The project also comprises the remodelling and refurbishment of the existing 460 seat lecture theatre to extend the type and range of performance events that can be held at this central London site overlooking the river and within the Savoy Conservation Area. A second more intimate performance space with 180 seats at second floor level in a new infill to the central light well is also provided. The environmental systems have been renewed throughout the building, including low velocity displacement systems to both theatres. Elsewhere the refurbishment includes the introduction of new service lifts, kitchens and other support facilities.
Externally planning consent was granted by Westminster City Council for the replacement of all the glazing and the introduction of balconies to the stone faced wings. The redevelopment provided state-of-the-art AV facilities, innovative catering and unrivalled 180° views across the iconic London skyline. By creating and improved selection of event spaces and a rooftop terrace, the Insitution was able to realise an ambition to use the property for corporate hire and private events.
Client: Institution of Engineering and Technology
Architect: Pringle Richards Sharratt



